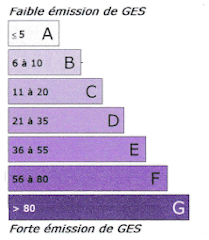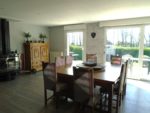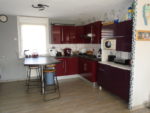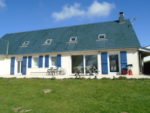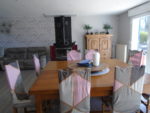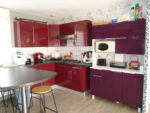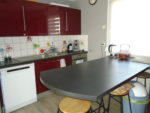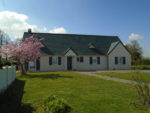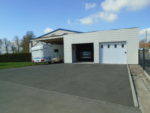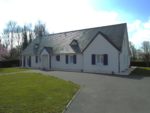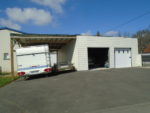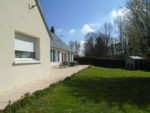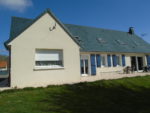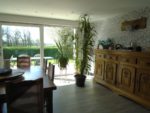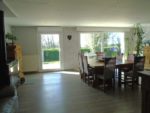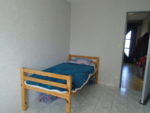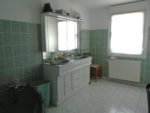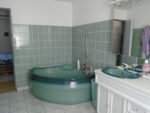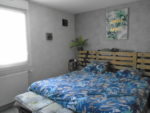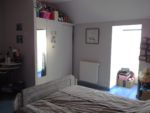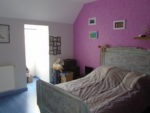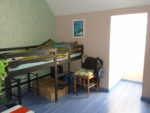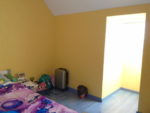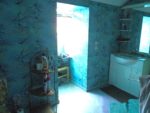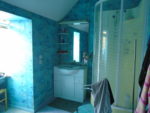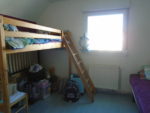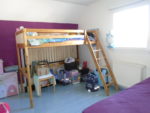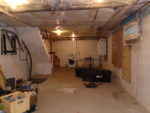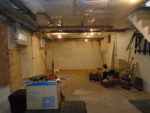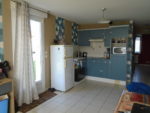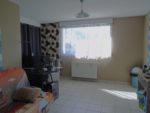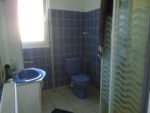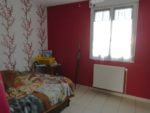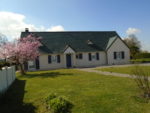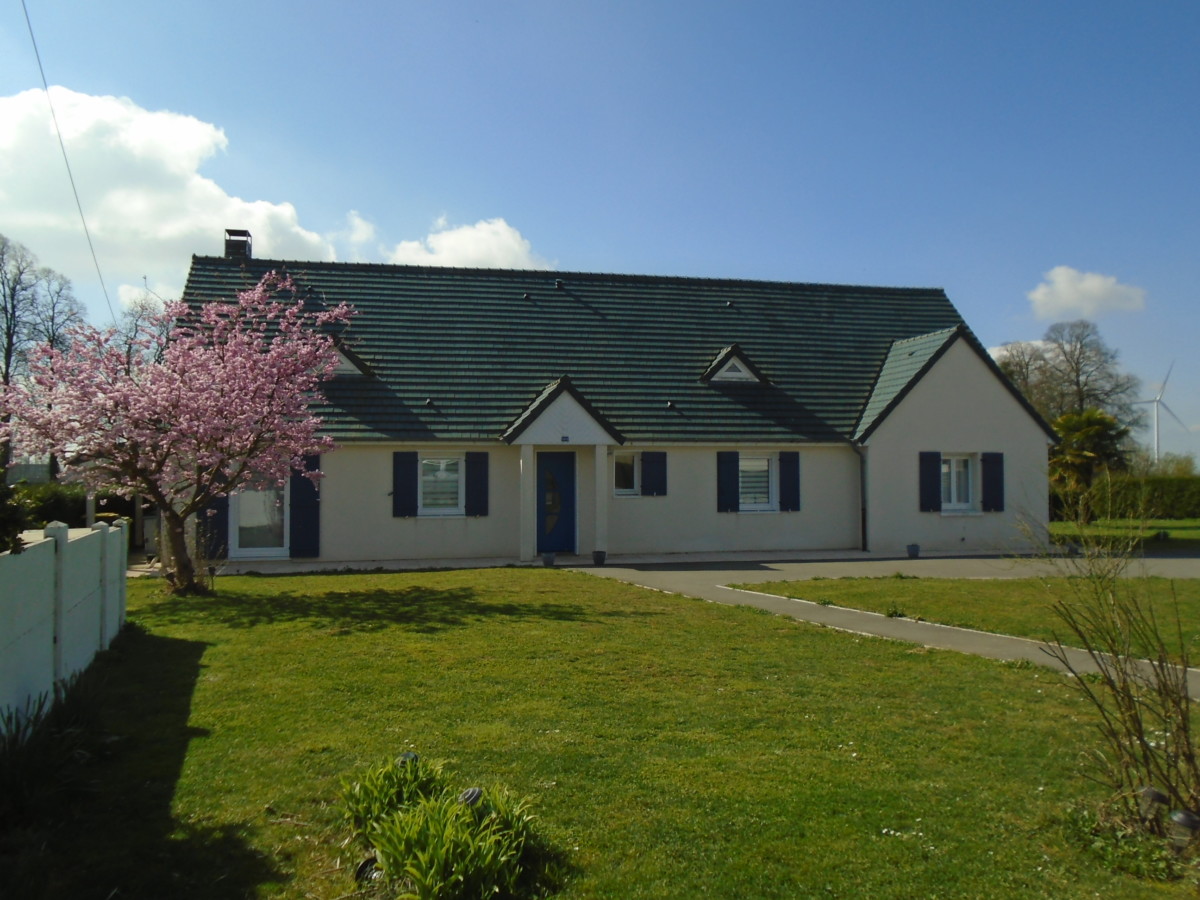
Large modern property built in 1982 in very good general condition with new double glazed windows & doors & new central heating boiler. The property has a self-contained annexe appartement. Set in a village with facilities within easy walking distance. Main gas central heating & mains drainage. Comprising : hall, open plan lounge/kitchen/dining room, bathroom, shower room, study, 6 bedrooms, large basement, annexe with lounge/kitchen, bedroom, shower room. Large double garage & car port, gardens.
HALL:
Tiled floor, radiator, stairs to first floor.
LOUNGE/KITCHEN/DINING ROOM: 56m2
Lovely open plan room with wood floor, windows, two sets of sliding patio doors, radiators, log burner, fitted kitchen with wall & base units, double sink, hob, oven, fridge.
BATHROOM:
Tiled floor, window, radiator, corner bath, unit with twin basins. Separate WC.
STUDY: 10m2
Tiled floor, doors to garden, radiator, stairs to first floor.
BEDROOM 1: 12m2
Tiled floor, window, radiator, fitted wardrobes.
BEDROOM 2: 10m2
Tiled floor, window, radiator.
FIRST FLOOR:
BEDROOM 3: 13m2
Wood floor, window, radiator, fitted wardrobes.
BEDROOM 4 :11m2
Wood floor, window, radiator, fitted wardrobe.
SHOWER ROOM:
Lino, window, radiator, shower, basin, WC.
BEDROOM 5: 11m2
Wood floor, window, radiator, fitted wardrobe.
BEDROOM 6: 17.50m2
Wood floor, window, radiator.
BASEMENT:
Large basement with central heating boiler & plumbing for washing machine.
ANNEXE: 43m2
Independent appartement attached to main house comprising: open plan lounge/kitchen, bedroom, shower room.
GARAGES :
Detached double garage & carport.
GARDEN : 1650m2
Large grassed gardens surround the property. South facing terrace to rear with lovely views over countryside. Tarmac drive with parking area to front.
Main gas central heating, mains drainage.
Land tax: 1550€
Energy performance diagnostic:
Logement économe: C

Faible emission de GES: N/A
