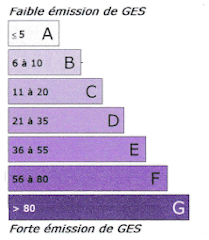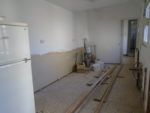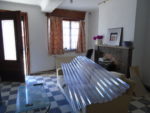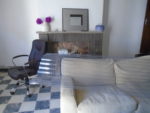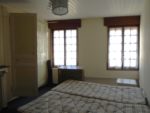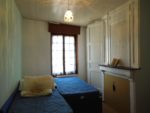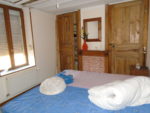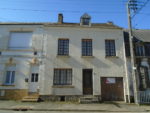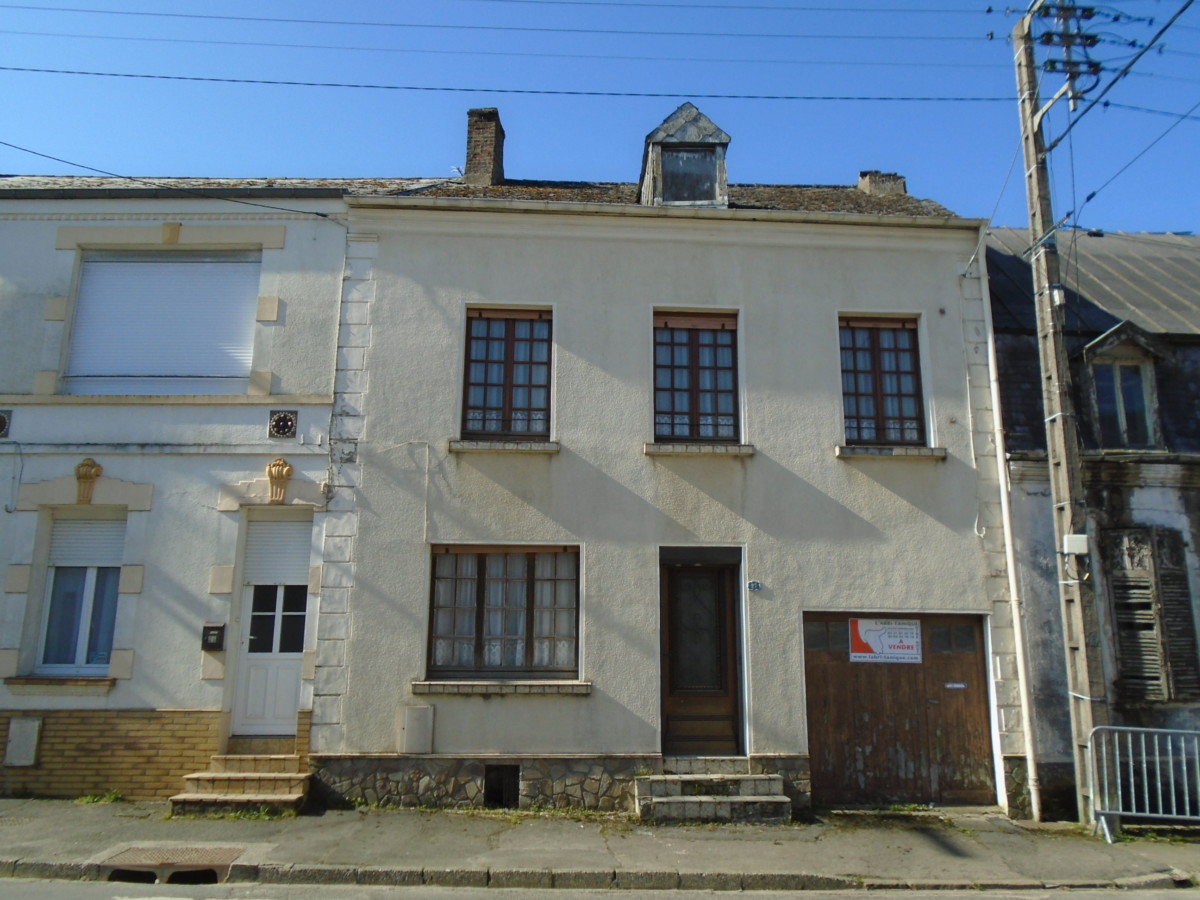
Terraced town house set in the town of Fruges. In need renovation.Large garden to the rear.
Comprising, lounge, kitchen, dining room, bathroom, shower room, 3 bedrooms, attic to convert, cellar, garage, garden & outbuildings.
KITCHEN:
Tiled floor, windows. A kitchen will need to be fitted.
LOUNGE:
Tiled floor, window, front entrance.
DINING ROOM:
Tiled floor, windows, door to cellar.
BATHROOM:
Tiled floor, window, basin. Separate WC.
FIRST FLOOR:
BEDROOM 1:
Floorboards, window, cupboards.
BEDROOM 2:
Floorboards, windows, cupboards.
BEDROOM 3:
Floorboards, window, cupboards.
CELLAR:
Small cellar.
ATTIC:
Large area that could be converted.
GARAGE:
Small garage.
GARDEN: 530m2
Garden to rear of property. Outbuildings.
Energy performance diagnostic:
Logement économe: F

Faible emission de GES: N/A
