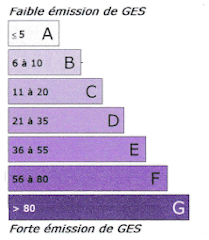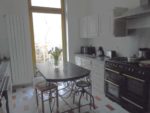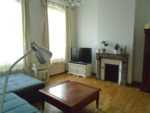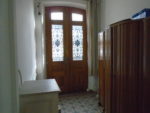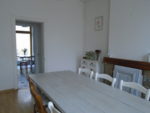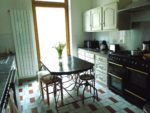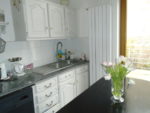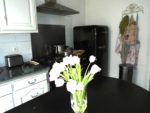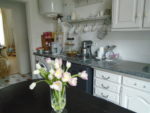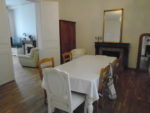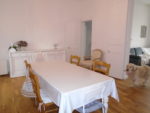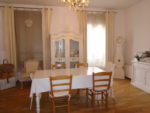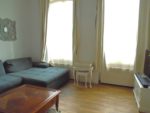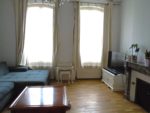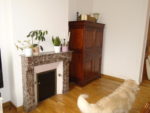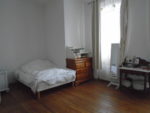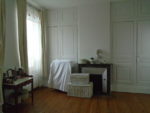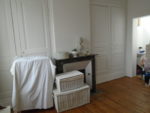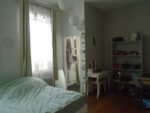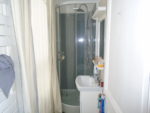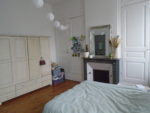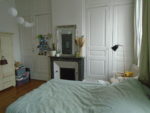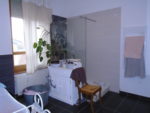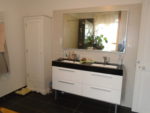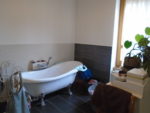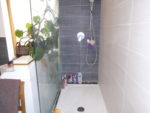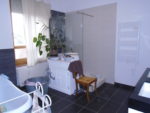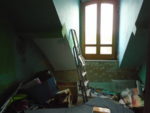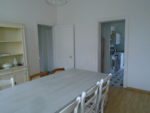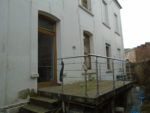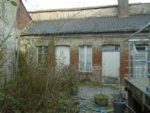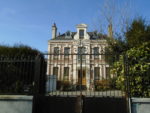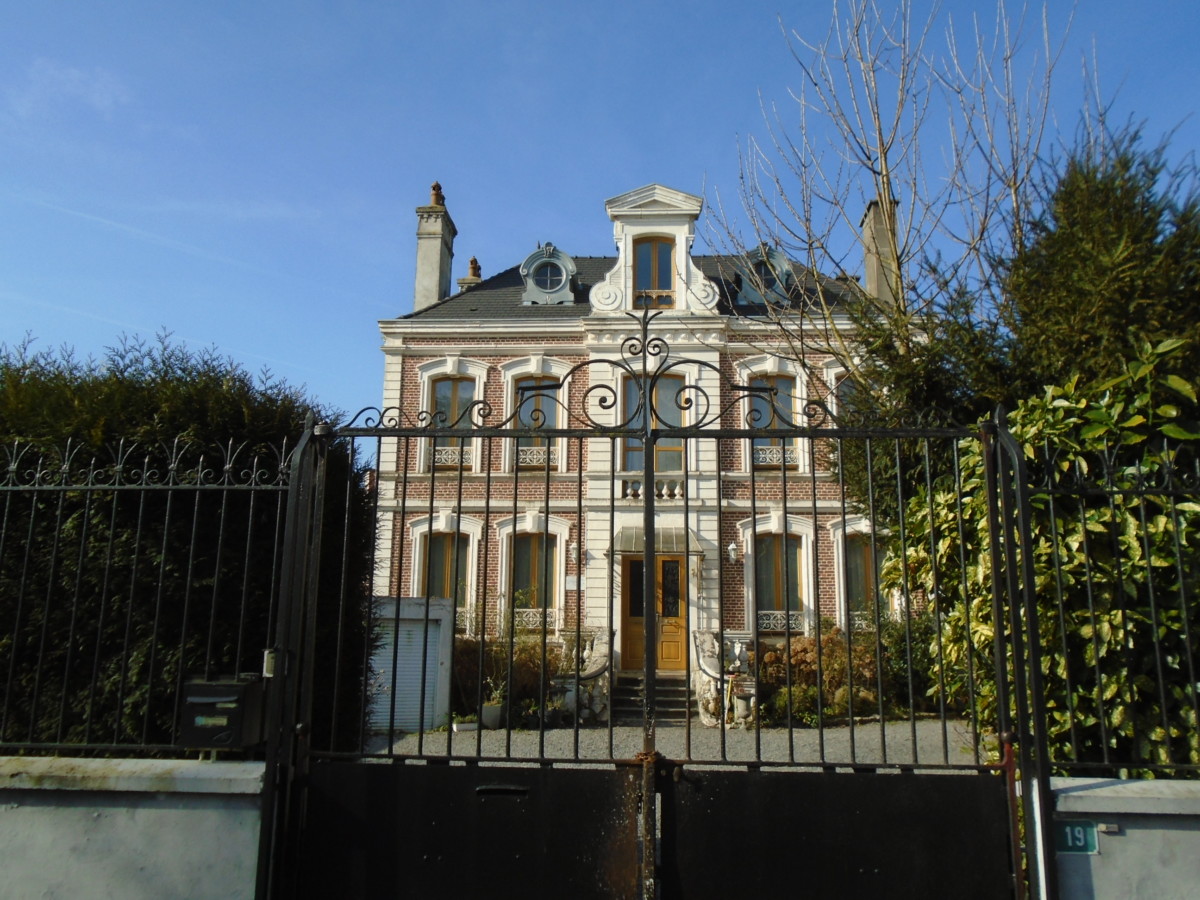
Elegant “Maison de Maitre” set in the centre of the busy market town of Hesdin. In good general condition with new roof new double glazed windows & fully insulated. Garden to front of property & small garden with terrace to rear. Mains gas central heating. Comprising : hall, lounge, reception, dining room, kitchen, three bedrooms, bathroom, cellar, large attic, garage, outbuilding & garden.
HALL :
Tiled floor, radiator. WC.
LOUNGE : 20m2
Wood floor, windows, radiators, fireplace.
RECEPTION: 25m2
Wood floor, windows, radiators, fireplace with log burner.
KITCHEN : 11.50m2
Tiled floor, door to rear terrace, radiator, fitted wall & base units double sink, hot water tank.
DINING ROOM : 18m2
Wood floor, windows, radiators, fireplace.
FIRST FLOOR:
Landing area with WC.
BATHROOM :
Tiled floor, window, heated towel rail, vanity unit with twin basins, walk in shower, roll top bath. Separate WC.
BEDROOM 1 :
Wood floor, window, radiator, ensuite shower & washbasin
BEDROOM 2 :
Wood floor, windows, radiator, fitted cupboards, basin.
BEDROOM 3 :
Wood floor, windows, radiator.
2ND FLOOR :
Large attic area ideal for conversion.
CELLAR:
Brick cellar with central heating gas boiler.
GARDEN : 548m2
Courtyard & garden to front of property. Small garden with raised terrace to rear.
GARAGE :
Detached single garage.
OUTBUILDINGS :
Small outbuildings to rear of property.
Land tax: 1480€
Energy performance diagnostic:
Logement économe: D

Faible emission de GES: N/A
