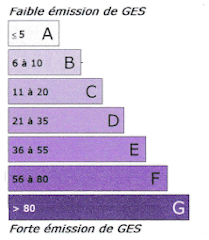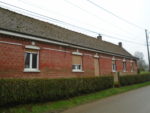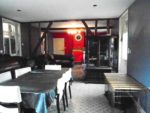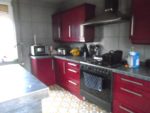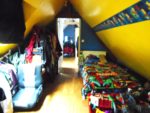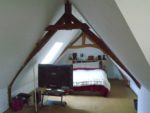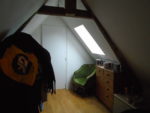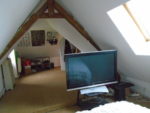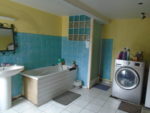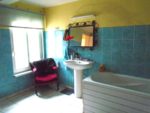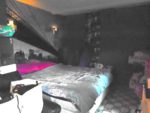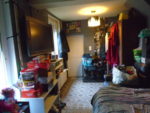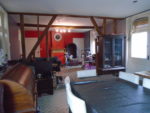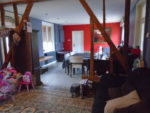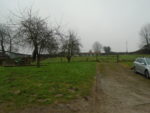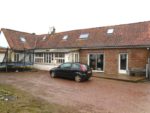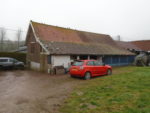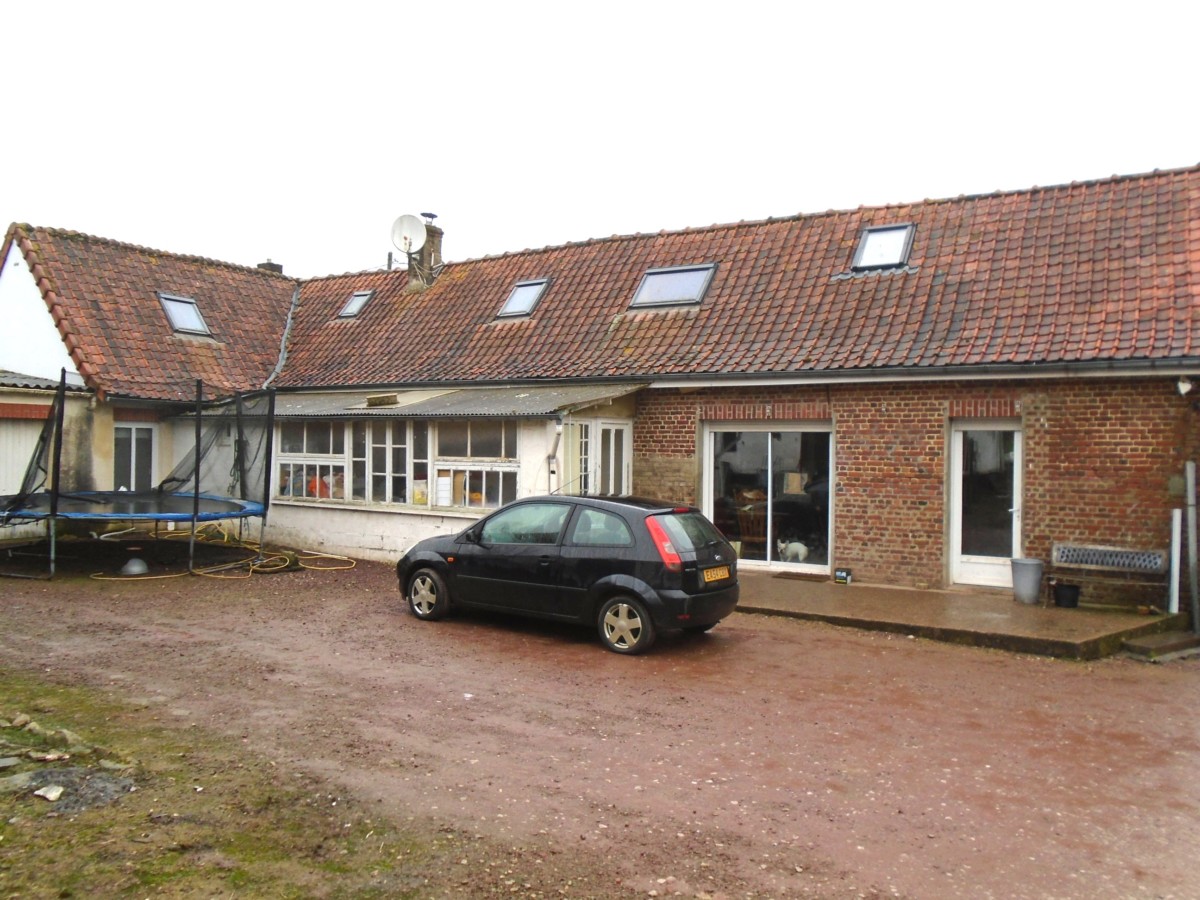
Large farmhouse & outbuildings set in quiet country lane built over 4923m2. Double glazed throughout with oil central heating. Comprising : Lounge/dining room, fitted kitchen, 5 bedrooms, bathroom, cellar, veranda, garage, large outbuildings/barn, courtyard & gardens.
KITCHEN: 16m2
Tiled floor, window, door to rear courtyard, radiator, fitted wall & base units, double sink, cooker.
LOUNGE/DINING ROOM: 32m2
Double room with lovely tiled floors, sliding patio doors to rear, windows, front entrance, radiators, fireplace.
VERANDA:
Tiled Floor, windows.
BEDROOM 1: 15m2
Tiled floor, windows, radiator.
BATHROOM:
Tiled floor, window, bath, sink, shower, central heating boiler, cupboard, radiator. Separate WC.
FIRST FLOOR:
BEDROOM 2: 21m2
Carpet, windows, beams, radiator.
BEDROOM 3:15m2
Wood floor, window, beams, radiator..
BEDROOM 4 : 15m2
Carpet, window, beams, radiator.
BEDROOM 5: 12m2
Floorboards, window, beams, radiator.
CELLAR:
Large cellar.
GARAGE:
Large garage.
OUTBUILDINGS:
Several large outbuildings & barn.
GARDENS : 4923m2
Courtyard & large grassed gardens to rear of property.
Land tax: 1000€ a year.
Energy performance diagnostic:
Logement économe: D

Faible emission de GES: N/A
