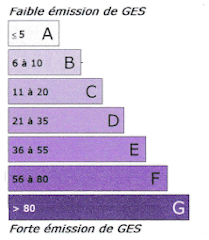
Fully renovated farmhouse built over 2400m2. The property is very good general condition. Electric heating & double glazed throughout. Lovely chalkstone fireplace with log burner. Set in the attractive Authie valley stunning views over surrounding countryside from rear raised terrace. An ideal pied a terre a short drive to the town of towns of Hesdin. Comprising : kitchen, lounge/dining room, bathroom, 2 bedrooms, converted attic, cellar, garages, garden.
KITCHEN: 13.50m2
Tiled floor, windows, door to front courtyard, radiator, wall & base units, double sink, fireplace.
LOUNGE/DINING ROOM: 31m2
Tiled floor, windows, door to front courtyard, radiator, chalkstone fireplace with log burner, door to cellar.
BATHROOM:
Tiled/Lino floor, heated towel rail, bath with shower, basin., plumbing for washing machine. Separate WC.
BEDROOM 1: 9.35m2
Tiled floor, French doors, radiator, fitted wardrobe.
BEDROOM 2 : 12.50m2
Tiled floor, French doors onto rear terrace, radiator.
FIRST FLOOR:
The first floor has been converted into large games room & bedroom. Fully insulated. Used as further bedroom space. (Windows will need to be installed).
CELLAR:
Dry chalk stone vaulted cellar.
GARAGES:
Large garage attached to main house with attic space above. Vast garage space under the whole house. Windows, hot water tank. Door to cellar:
GARDEN : 2400m2
Tarmac courtyard & drive to front & side of house. Large grassed garden to the rear. Apple trees. Lovely raised terrace, seating area underneath.
Septic tank. Double glazed. Electric heating. Log burner. Fibre internet connection.
Land tax: 660€
Energy performance diagnostic:
Logement économe: D

Faible emission de GES: N/A



































