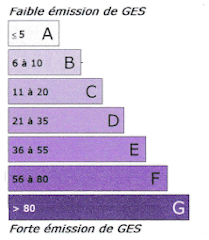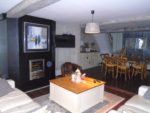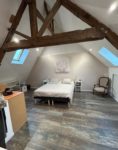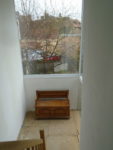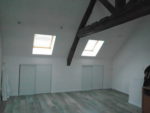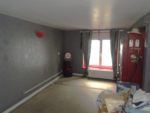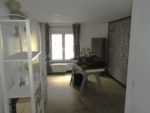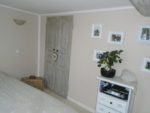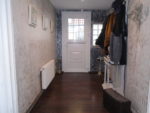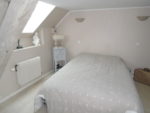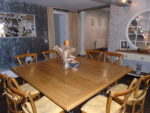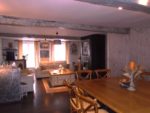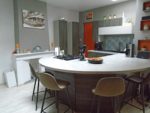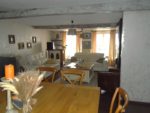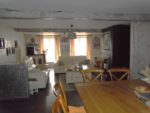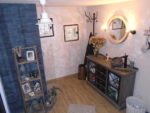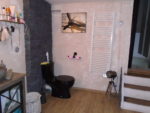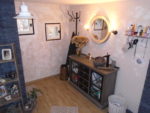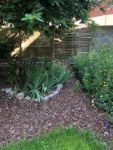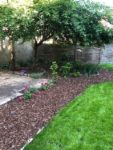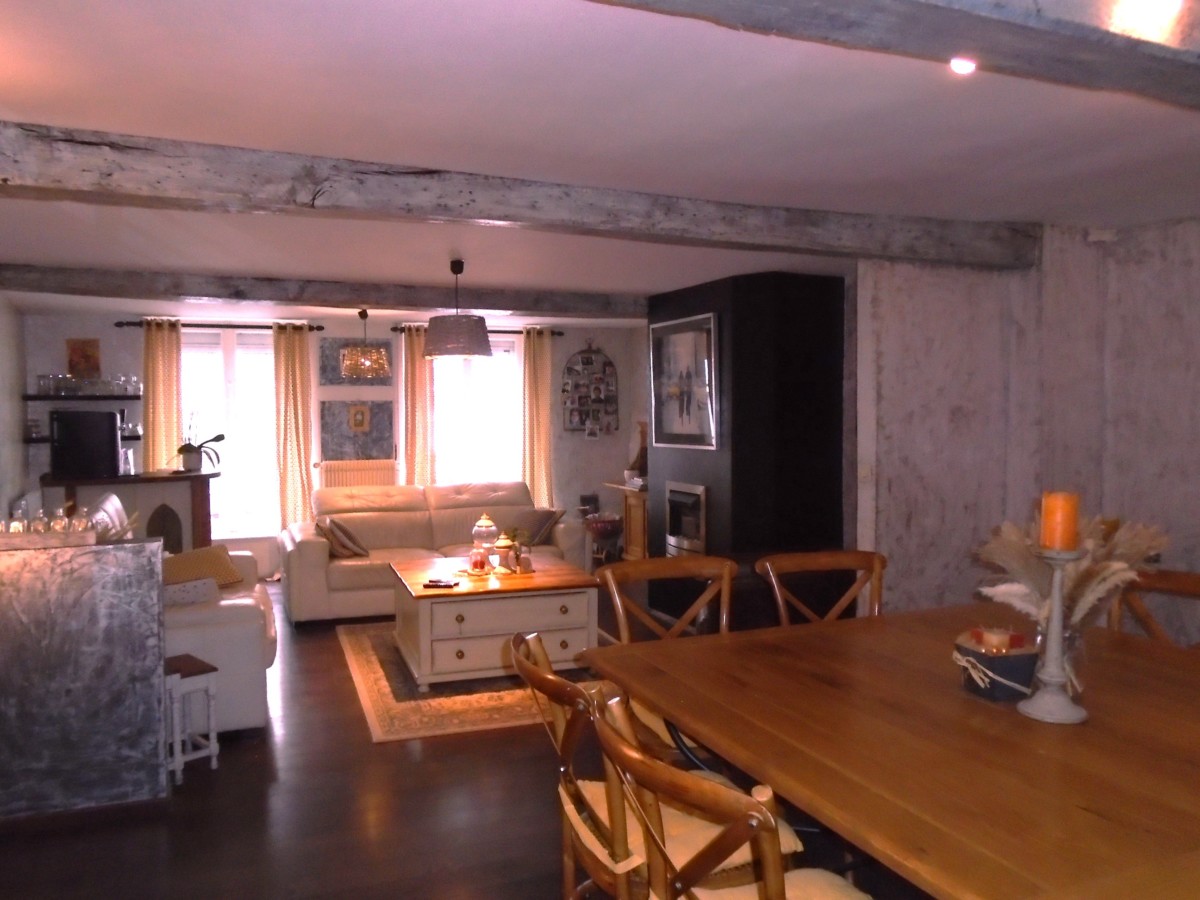
Quirky spacious split-level apartment set in the busy market town of Hesdin with large private garden to rear. Lovely quiet setting with all commodities a few steps away. The property has been renovated in recent years, with a few jobs left to finish. Set over three floors with double glazing throughout & heating system recently installed. Comprising: Hall, lounge/dining room, fitted kitchen, shower room, four bedrooms, summer kitchen, boiler room, grassed garden with terrace.
1ST FLOOR
HALL:
Wood floor.
KITCHEN:20m2
Wood floor, windows, radiator, fitted cupboards, breakfast bar, hob, oven, sink.
LOUNGE/DINING ROOM: 45m2
Open-plan room with wood floor, windows, radiators, beams.
SHOWER ROOM:
Wood floor, windows, heated towel rail, fitted cupboards, tiled walk in shower, basin, WC.
2ND FLOOR:
BEDROOM 1: 10.50m2
Wood floor, window, radiator, cupboards, beams.
BEDROOM 2: 11m2
Hardboard floor, windows, radiator, fitted wardrobe.
BEDROOM 2: 12m2
Hardboard floor, window, radiator, fitted wardrobe.
3RD FLOOR
BEDROOM 4: 22m2
Hardboard floor, windows, fitted cupboards, beams.
GROUND FLOOR:
Summer kitchen leading out to garden & terrace. Boiler room with new heat pump.
GARDEN:160m2 (approx.)
Private grassed garden to rear of property. Flower beds & trees. Tiled terrace.
Land tax: 820€
Annual service charge 450€
Energy performance diagnostic:
Logement économe: E

Faible emission de GES: N/A
