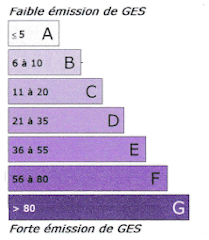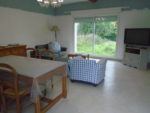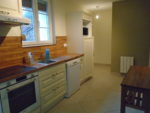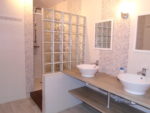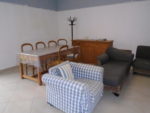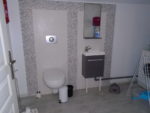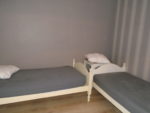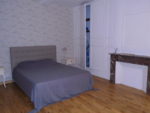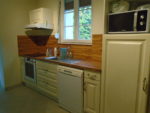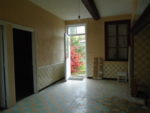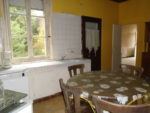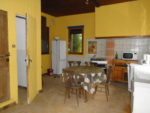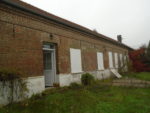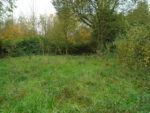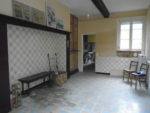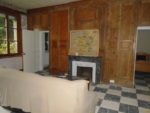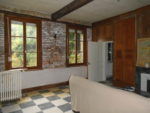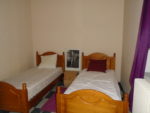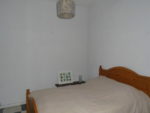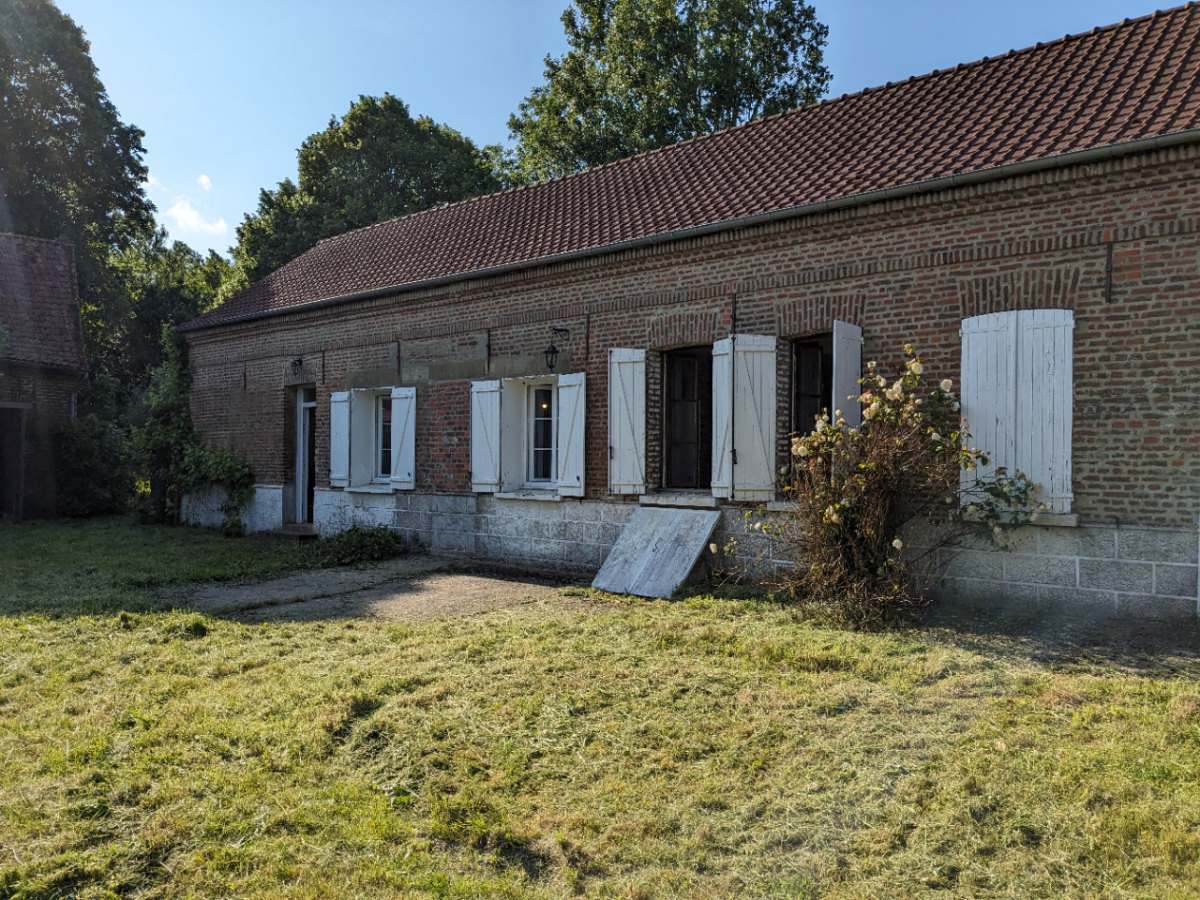
Large traditional farmhouse that has been split in two. One half of the property has been fully renovated, the other half in need of renovation. Set in a village few minutes drive from the historic battle site town of Crecy en Ponthieu. Grassed gardens surround the property. Comprising : Lounge/dining room, kitchen, utility room, shower room, two bedrooms. Second half of property: dining room, kitchen, lounge, bathroom, 2 bedrooms, cellar, attic, large outbuildings & barn, grassed gardens.
KITCHEN:8m2
Tiled floor, window, radiator, fitted base units, sink, hob, oven, dishwasher.
UTILITY ROOM:
Tiled floor, window, radiator, hot water tank, WC, basin, plumbing for washing machine.
LOUNGE/DINING ROOM: 28m2
Tiled floor, door to front garden, sliding patio doors to rear garden, radiators, beams.
SHOWER ROOM:
Tiled floor, window, heated towel rail, large tiled walk in shower, twin basins.
BEDROOM 1: 10m2
Wood floor, window, radiator.
BEDROOM 2 : 21m2
Wood floor, windows, radiator, fireplace, cupboards.
SECOND PART OF PROPERTY:
DINING ROOM: 21m2
Tiled floor, windows, door to front garden, beams, fireplace.
KITCHEN: 22m2
Tiled floor, windows, sink, door to garden, stairs to attic.
LOUNGE: 30m2
Tiled floor, 4 windows, fireplace.
BATHROOM ROOM:
Tiled floor, window, bath, basin. Separate WC.
BEDROOM 1: 10m2
Tiled floor, window.
BEDROOM 2 : 10m2
Tiled floor, window.
CELLAR:
Vaulted cellar.
OUTBUILDINGS & BARN:
Large barn & outbuildings form courtyard area to front of property.
GARDEN : 2570m2
Large well stocked gardens surround the property. Terrace.
Energy performance diagnostic:
Logement économe: E

Faible emission de GES: N/A
