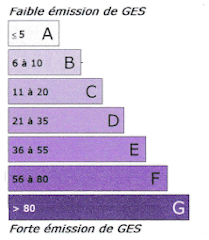
Modern style property built in 1995 set in a pleasant village a few minutes drive from the town of Beaurainville. Built over 1839m2 of front & rear gardens. In good general condition with triple glazing throughout, electric heating & pellet burner. Large garage & cellar. Comprising : Hall, fitted kitchen, lounge/dining room, 4 bedrooms, utility room, bathroom, shower room, large attic to convert, garage, large shed, poly tunnel, log store, gardens.
HALL :
Tiled floor, large fitted mirrored cupboard.
KITCHEN : 11m2
Tiled floor, large window, fitted wall & base units with granite worktops, sink, hob, dishwasher, large cupboard.
LOUNGE/DINING ROOM : 30m2
Lovely bright room with tiled floor, French doors to rear garden, sliding doors onto front terrace, fireplace with pellet burner.
UTILITY ROOM:
Tiled floor, door to rear garden, plumbing for washing machine, access to attic.
BEDROOM 1 : 10m2
Wood floor, window, radiator, fitted cupboard.
BEDROOM 2 : 12m2
Wood floor, window, radiator.
BATHROOM:
Tiled floor, window, bath/ shower, vanity unit with twin basins. Separate WC.
BEDROOM 3 & SHOWER ROOM: 109m2
Wood floor, window, radiator, shower room with shower, basin, WC.
STUDY/BEDROOM 4 9m2
Lino floor, French doors to front garden.
ATTIC:
Enormous area ideal for conversion.
GARAGE:
Large garage with storage area above. Cellar.
GARDEN : 1839m2
Well kept grassed gardens surround the property. Tiled terrace to front. Large shed, log store.
Energy performance diagnostic:
Logement économe: E

Faible emission de GES: N/A





























