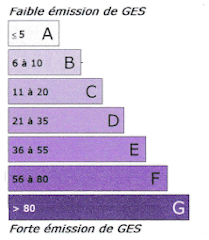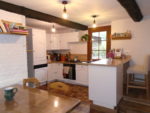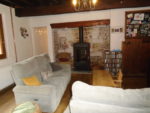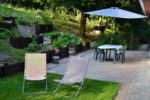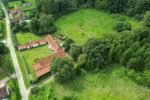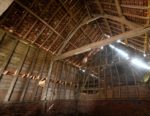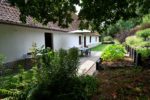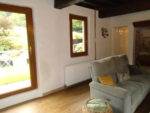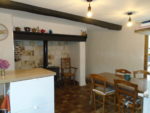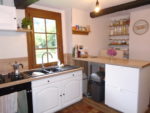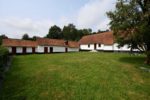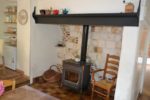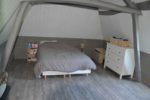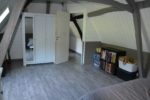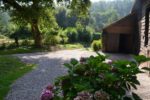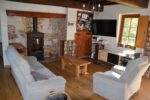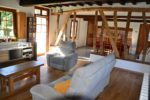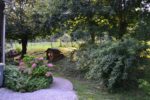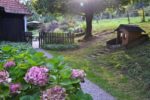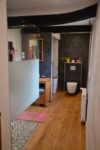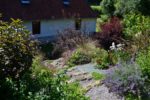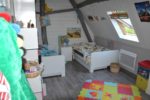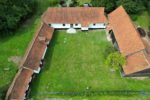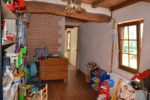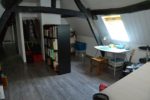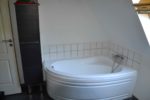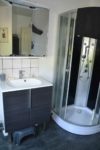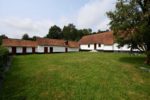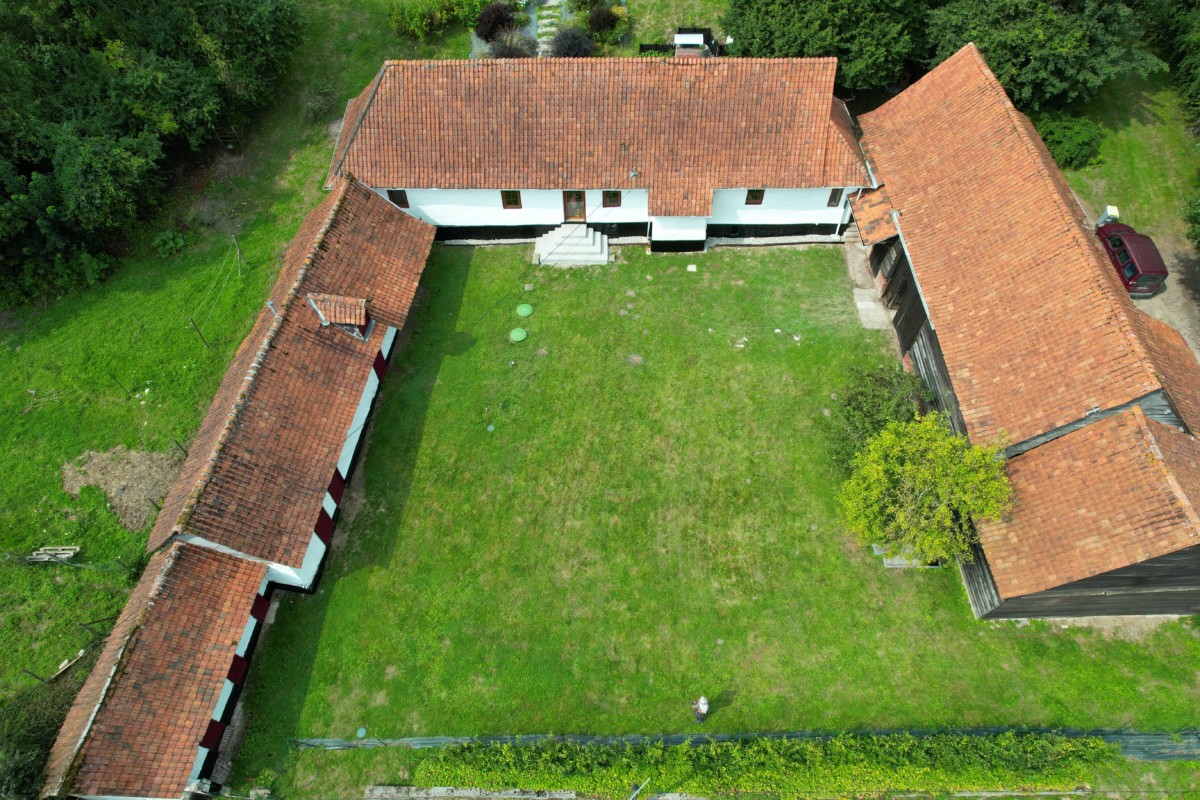
Beautifully restored farmhouse built over 9236m2 (2.5 acres). Set in a quiet lane in a village a few mins drive from the town of Hesdin. NeW double glazed windows & doors, oil central heating, log burners, new electrics & new septic tank. Original Beams & fireplaces. Comprising : kitchen, lounge/dining room, utility room, shower room, 3 bedrooms, bathroom, cellar, garage, large outbuildings & barn, garden & field.
KITCHEN: 27m2
Good size room with tiled floor, windows, door to rear terrace, radiator, fireplace with log burner, fitted wall & base units, double sink, hob, oven, dishwasher, beamed ceiling, breakfast area.
UTILITY ROOM:
Tiled floor window, door to garden, central heating boiler..
LOUNGE/DINING ROOM: 47m2
Lovely double room with tiled floor, doors to front & rear gardens, windows, radiators, exposed beams, fireplace with log burner.
SHOWER ROOM:
Tiled floor, window, heated towel rail, large tiled walk in shower, unit with basin, WC. Plumbing for washing machine.
BEDROOM 1: 14m2
Tiled floor, windows, radiator, beamed ceiling.
FIRST FLOOR:
Large landing area used as a study with window & radiator.
BEDROOM 2 :13m2
Wood floor, window, radiator, beams.
BATHROOM:
Wood floor, window, radiator, corner bath, basin, shower, WC.
BEDROOM 3: 15m2
Wood floor, window, beams, radiator.
CELLAR:
Large vaulted cellar.
GARAGE?OUTBUILDINGS & BARN:
Large outbuilding & large barn/stables to left & right sides of property.
GARDEN : 9236 m2 (2.5 acres)
Large well stocked gardens surround the property. Gravel drive to side of house. Field to rear.
New septic tank. Oil central heating
Fibre internet
Land tax 470€
Energy performance diagnostic:
Logement économe: C

Faible emission de GES: N/A
