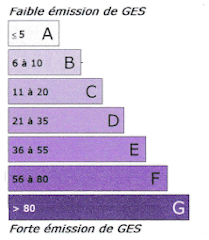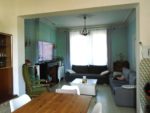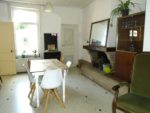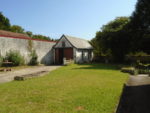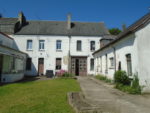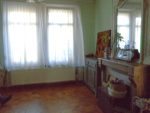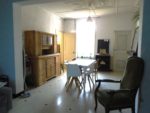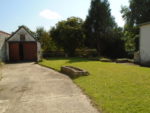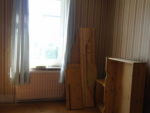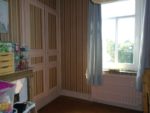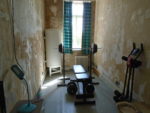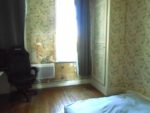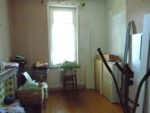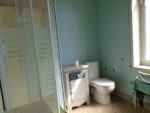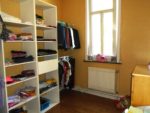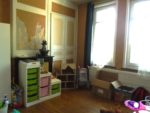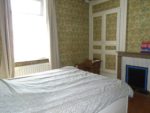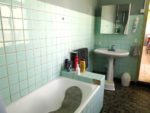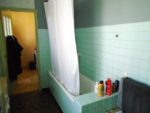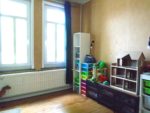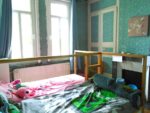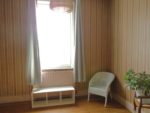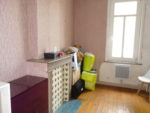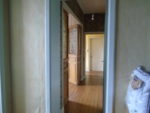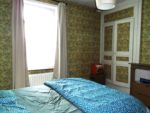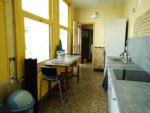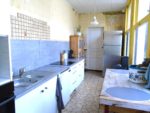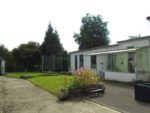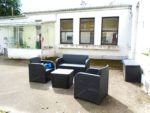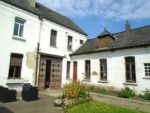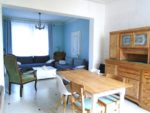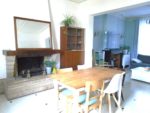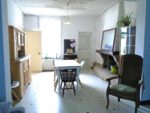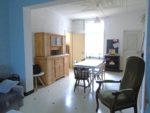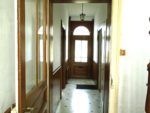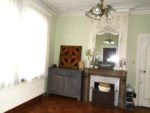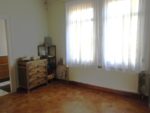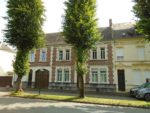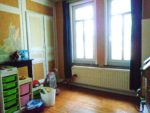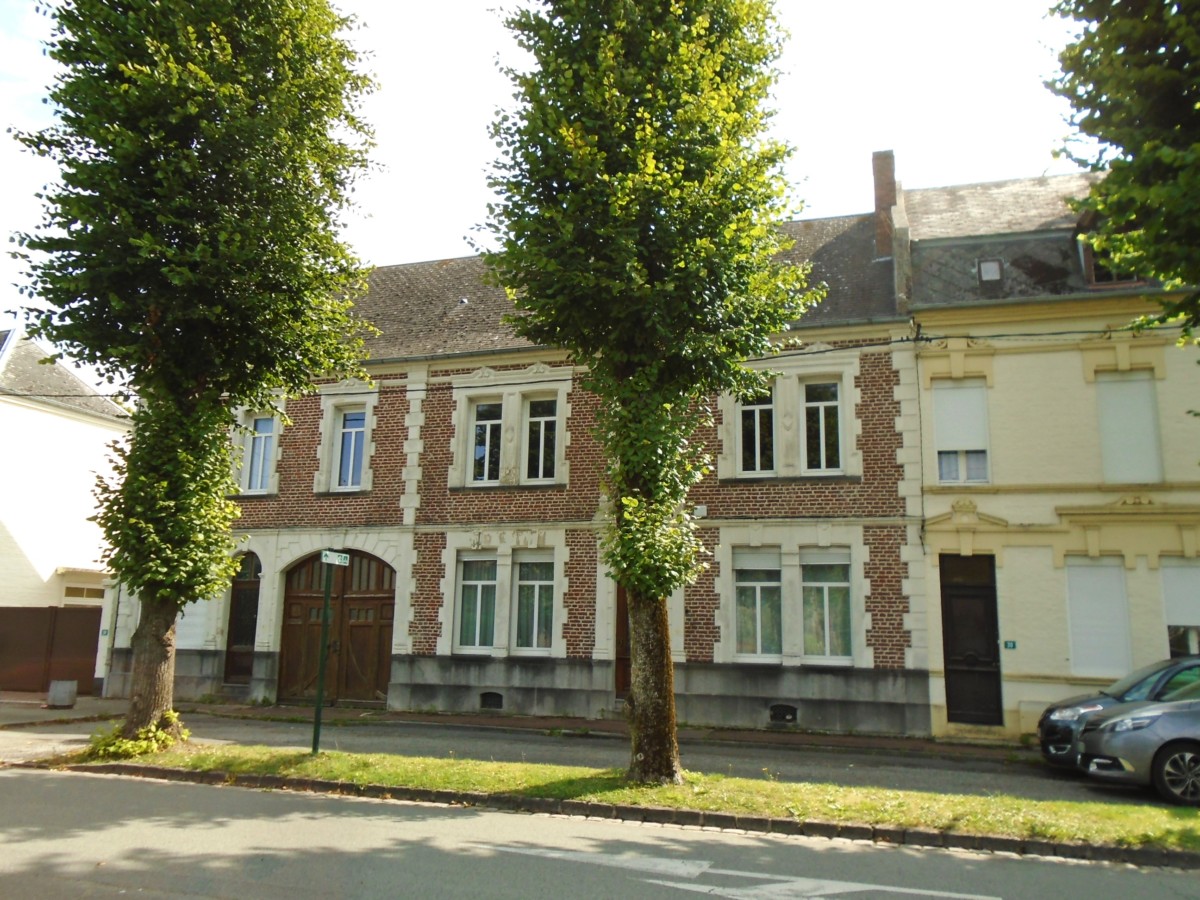
Large property which was formerly two houses set in the town centre of Hesdin. Garden & garage to the rear. The property benefits from new windows (to the front of house) & mains gas central heating. Will need updating & decoration. Comprising : hall, lounge, dining room, kitchen, study, three bathrooms, 6 bedrooms, reception, cellars, attics, garage, outbuilding & garden.
HALL :
Tiled floor, radiator.
LOUNGE : 34m2
Large room with tiled floor, windows, radiators, fireplace.
KITCHEN : 12m2
Tiled floor, windows, radiator, sink.
DINING ROOM : 16m2
Tiled floor, windows, radiators, fireplace.
BATHROOM 1 :
Tiled floor, window, radiator, sink/shower, bath, WC.
LAUNDRY ROOM :
Tiled floor, window, radiator.
STUDY :
Tiled floor, window, radiators.
RECEPTION :
Tiled floor, window, door to garden, radiator.
BATHROOM 2 :
Lino, window, radiator, sink, bath, WC.
1st FLOOR:
BEDROOM 1 : 14m2
Wood floor, window, radiator, cupboards.
BEDROOM 2 : 14m2
Wood floor, windows, radiator.
BEDROOM 3 : 7.50m2
Wood floor, window, radiator.
BEDROOM 4 : 16m2
Wood floor, window, radiator.
BEDROOM 5 : 9m2
Wood floor, window, radiator.
BEDROOM 6 : 14m2
Wood floor, window, radiator, fireplace.
ROOM : 10m2
Wood floor, window, radiator.
SHOWER ROOM :
Wood floor, window, radiator, shower, sink, WC.
2ND FLOOR :
ATTICS :
Large attic areas.
GARDEN : 750m2
Courtyard & garden to rear of property.
GARAGE :
Detached garage & covered porch.
OUTBUILDINGS :
Small outbuildings.
Energy performance diagnostic:
Logement économe: F

Faible emission de GES: N/A
