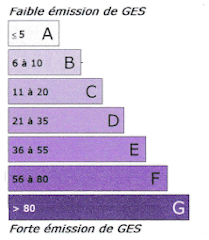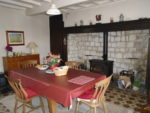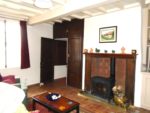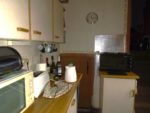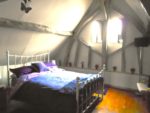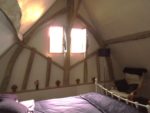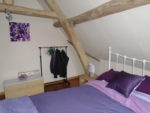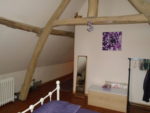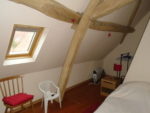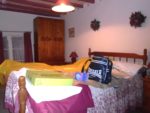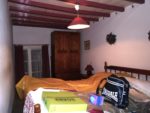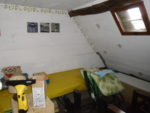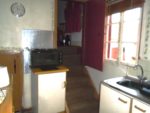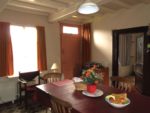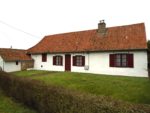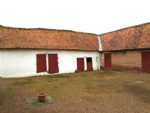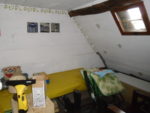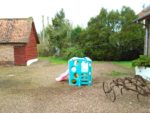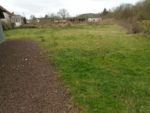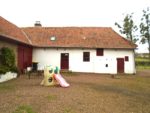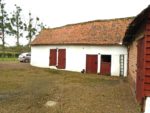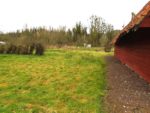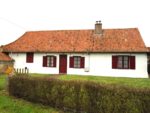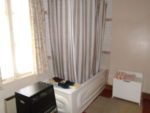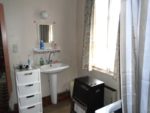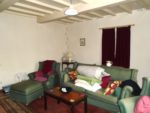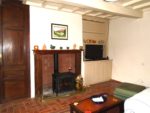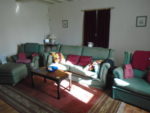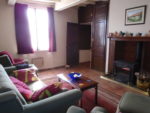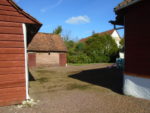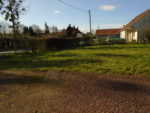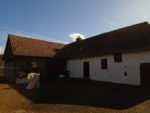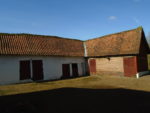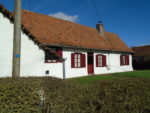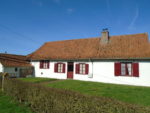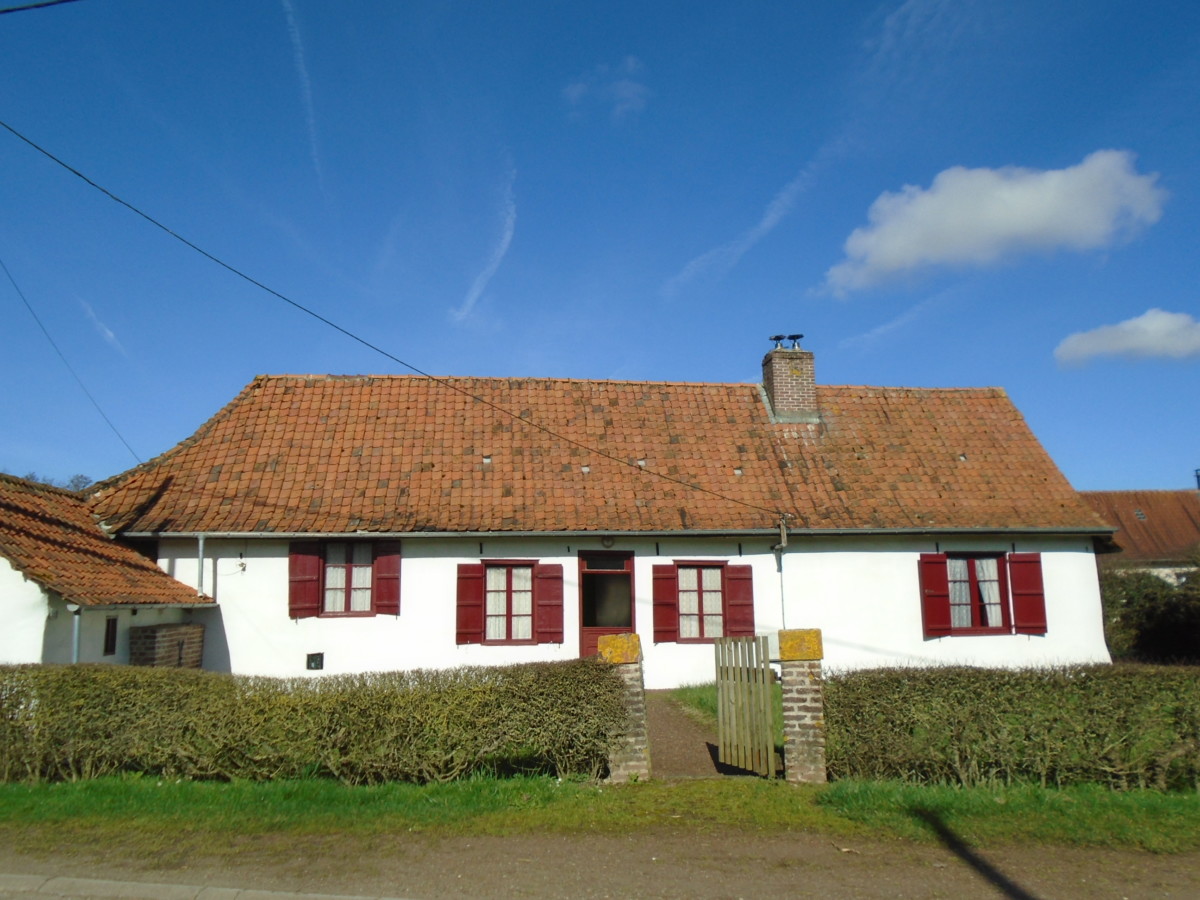
Fermette with outbuildings set in the pretty Planquette valley. Fully habitable but would benefit from modernisation & general updating. Electric heating, two log burners. Grassed gardens to front, side & rear. Set in a village 10 mins drive from the town of Hesdin & close to the forest. Comprising: Kitchen, dining room, lounge, bathroom, 3 bedrooms, storage room, small attic, cellar, barn, stables, garden, courtyard & parking area
KITCHEN: 7m2
Basic room with tiled floor, window, sink, door to cellar.
DINING ROOM: 20m2
Tiled floor, window, front entrance, door to garden, beams, radiator, fireplace with log burner.
LOUNGE: 21m2
Tiled floor, windows, radiator, fireplace with log burner, beams.
BATHROOM:
Tiled floor, window, radiator, basin, bath, WC.
FIRST FLOOR:
BEDROOM 1 : 11m2
Carpet, windows, radiator.
BEDROOM 2 : 14m2
Wood floor, window, radiator, beams.
BEDROOM 3: 19m2
Wood floor, windows, radiator, beams.
ROOM: 6m2
Small room used as storage.
ATTIC:
Small attic room.
CELLAR:
Good size dry cellar. Plumbing for washing machine.
OUTBUILDINGS:
Several buildings for courtyard to rear of property. Building with bread oven, stables, large barn.
GARDEN : 1800m2
Grassed gardens to front, side & rear of property. Gravel parking area to front.
Septic tank. Single glazing.
Land tax: 300€ Habitation tax: 270€
Energy performance diagnostic:
Logement économe: F

Faible emission de GES: N/A
