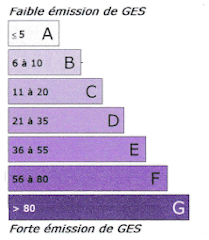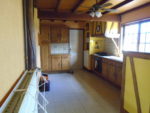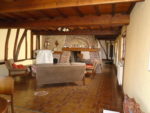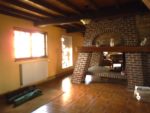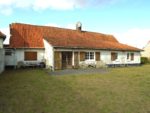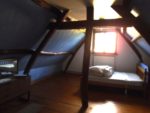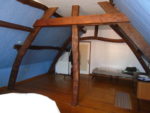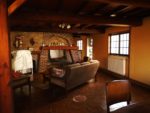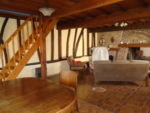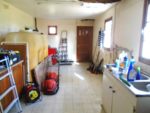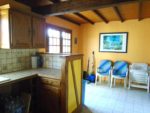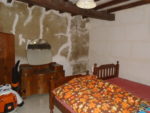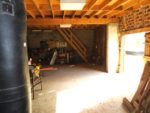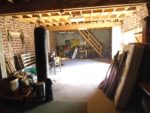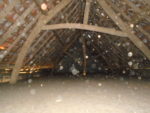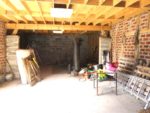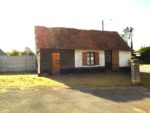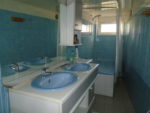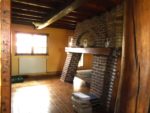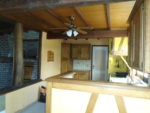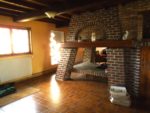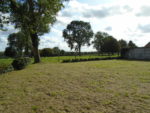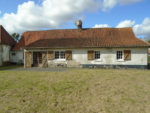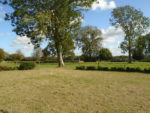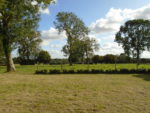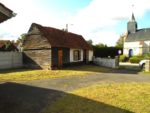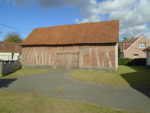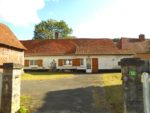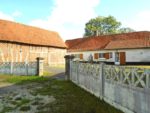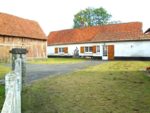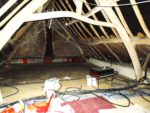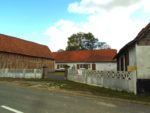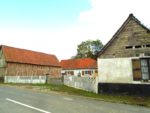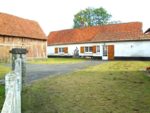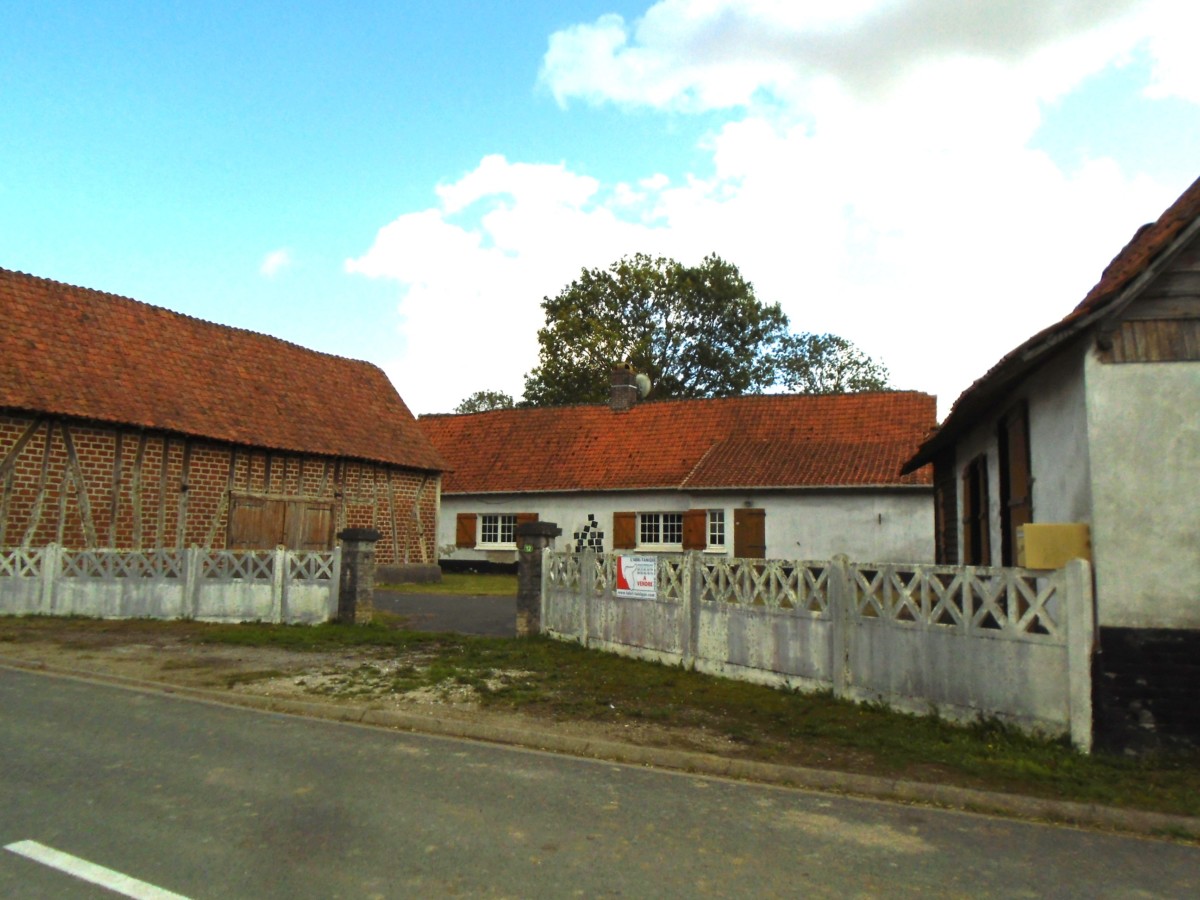
**** PRICE REDUCED****
Large property comprising three detached buildings. The main house will need renovation & updating but fully habitable at present. Set in a village between Hesdin & St Pol. Lovely views over the surrounding countryside. Single glazed with oil central heating. Built over 1000m2. Comprising : Hall, WC, utility room, kitchen, lounge/dining room, bathroom with WC, 2 bedrooms, cellar, large attic, 2 outbuildings, courtyard & garden
HALL:
Tiled floor, WC.
KITCHEN: 21m2
Tiled floor, windows, French doors to rear garden, beams, radiator, wall & base units, double sink, hob, oven.
UTILITY ROOM: 20m2
Good size room with tiled floor, windows, door to garden, sink, hot water tank, central heating boiler, oil tank.
LOUNGE/DINING ROOM: 60m2
Double room with tiled floors, windows, front entrance, radiators, double aspect log fire, beams.
BATHROOM ROOM:
Tiled floor, window, heated towel rail, bath/shower, basin, WC.
BEDROOM 1 : 13m2
Tiled floor, window, radiator.
FIRST FLOOR:
BEDROOM 2 : 25m2
Polished floorboards, window, radiator, beams.
ATTIC:
Large area ideal for conversion.
CELLAR:
Vaulted cellar.
OUTBUILDINGS:
Two detached buildings, one in need of renovation with log store, second building in good condition with first floor, this building could be converted into further accommodation or used as spacious garage.
GARDEN: 1000m2
Courtyard & parking area to front of property, grassed gardens to side & rear. Terrace with lovely unspoilt views.
Energy performance diagnostic:
Logement économe: F

Faible emission de GES: N/A
