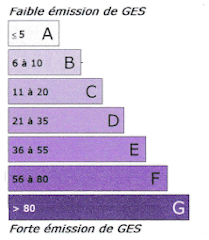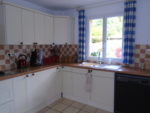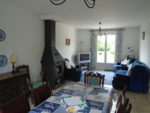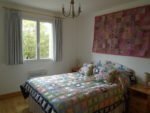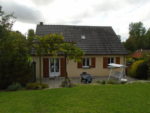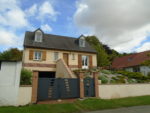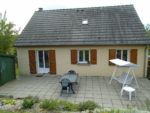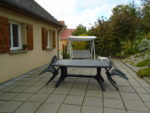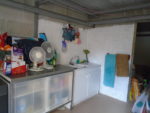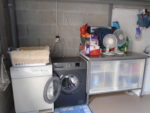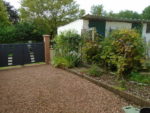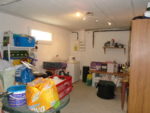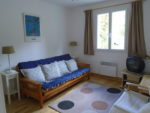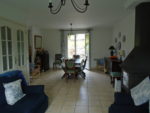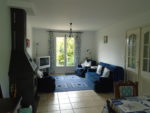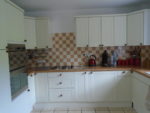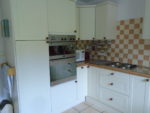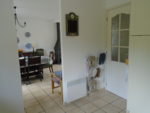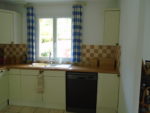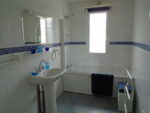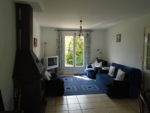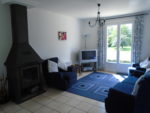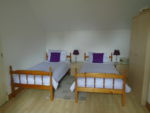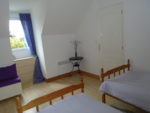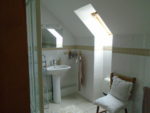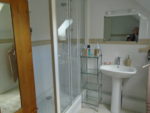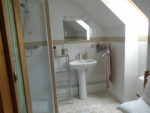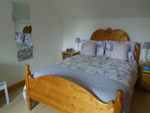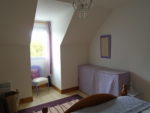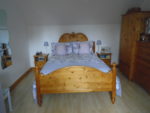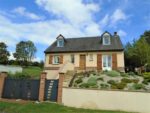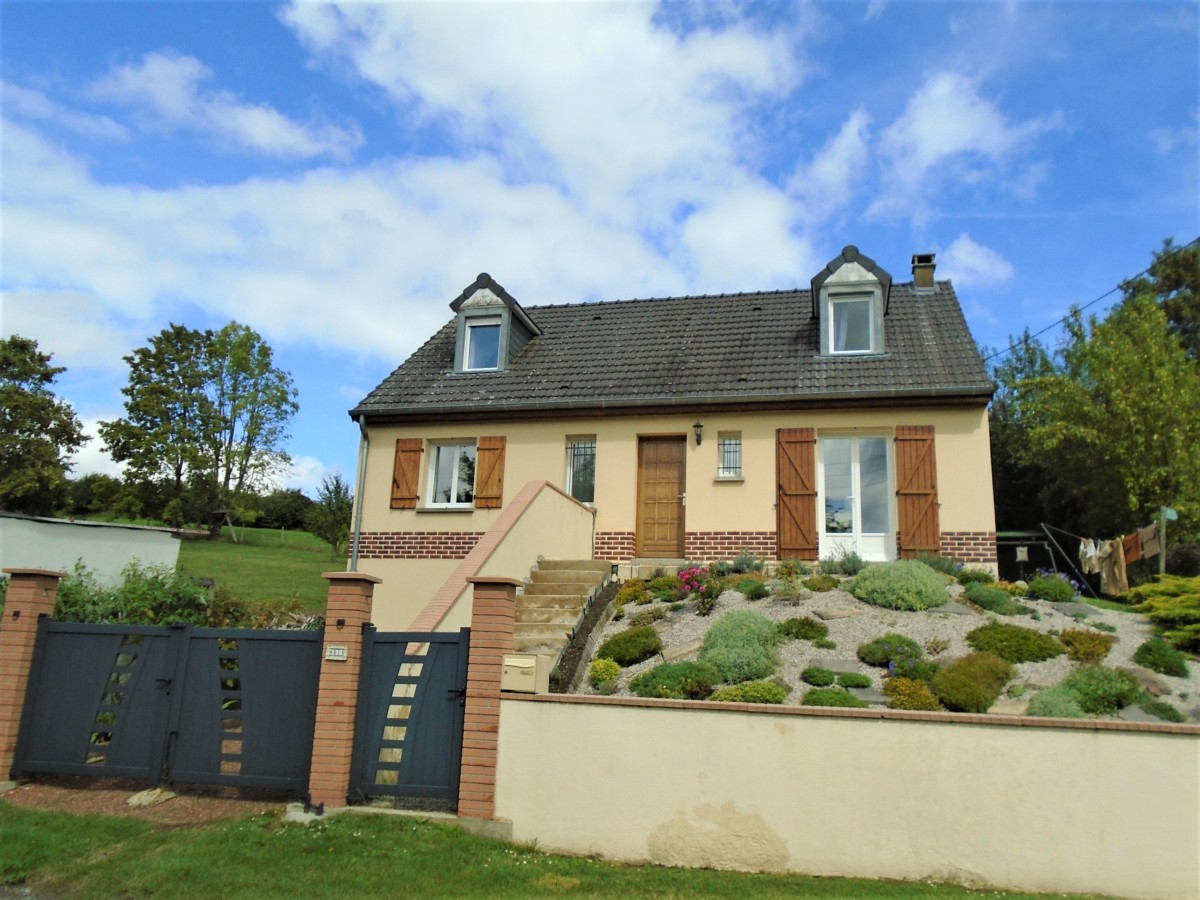
Modern style property with set in a pleasant village in the Canche valley. Built over 540m2 of front & rear gardens. In very good general condition with double glazing throughout, electric heating & log burner. Large basement/utility/garage. Comprising : Hall, fitted kitchen, lounge/dining room, 4 bedrooms, bathroom, shower room, basement with utility, garage, storage, gardens.
HALL :
Tiled floor, radiator, WC.
KITCHEN : 11m2
Tiled floor, window, radiator, fitted wall & base units, hob, double oven, dishwasher, fridge, sink.
LOUNGE/DINING ROOM : 28m2
Tiled floor, 2 sets of French doors onto front & rear gardens, radiators, log burner.
BEDROOM 1 : 10.25m2
Wood floor, window, radiator.
BEDROOM 2 : 10m2
Wood floor, window, radiator.
BATHROOM:
Tiled floor, window, radiator, bath with shower, basin. Separate WC.
BEDROOM 3: 13.80m2
Wood floor, window, radiator.
BEDROOM 4: 13.80m2
SHOWER ROOM:
Wood floor window, shower, basin, WC
BASEMENT/GARAGE:
Large basement comprising: garage, utility room, storage.
GARDEN : 540m2
Grassed gardens to front & rear with tiled terrace, shed.
Energy performance diagnostic:
Logement économe: D

Faible emission de GES: N/A
