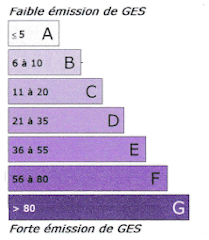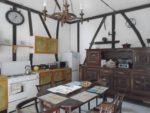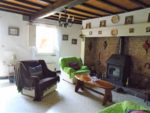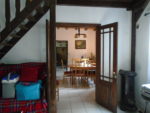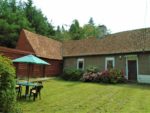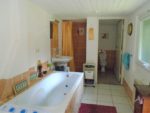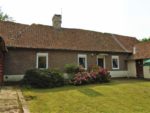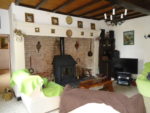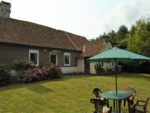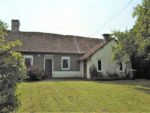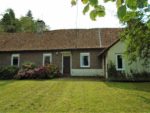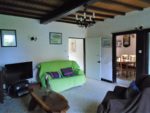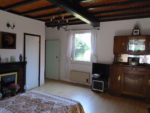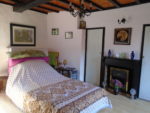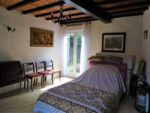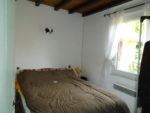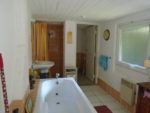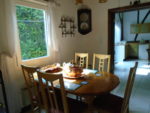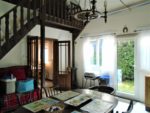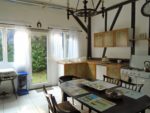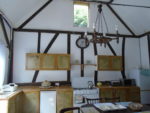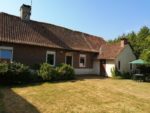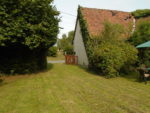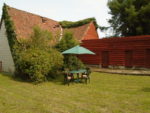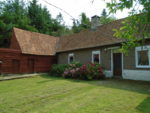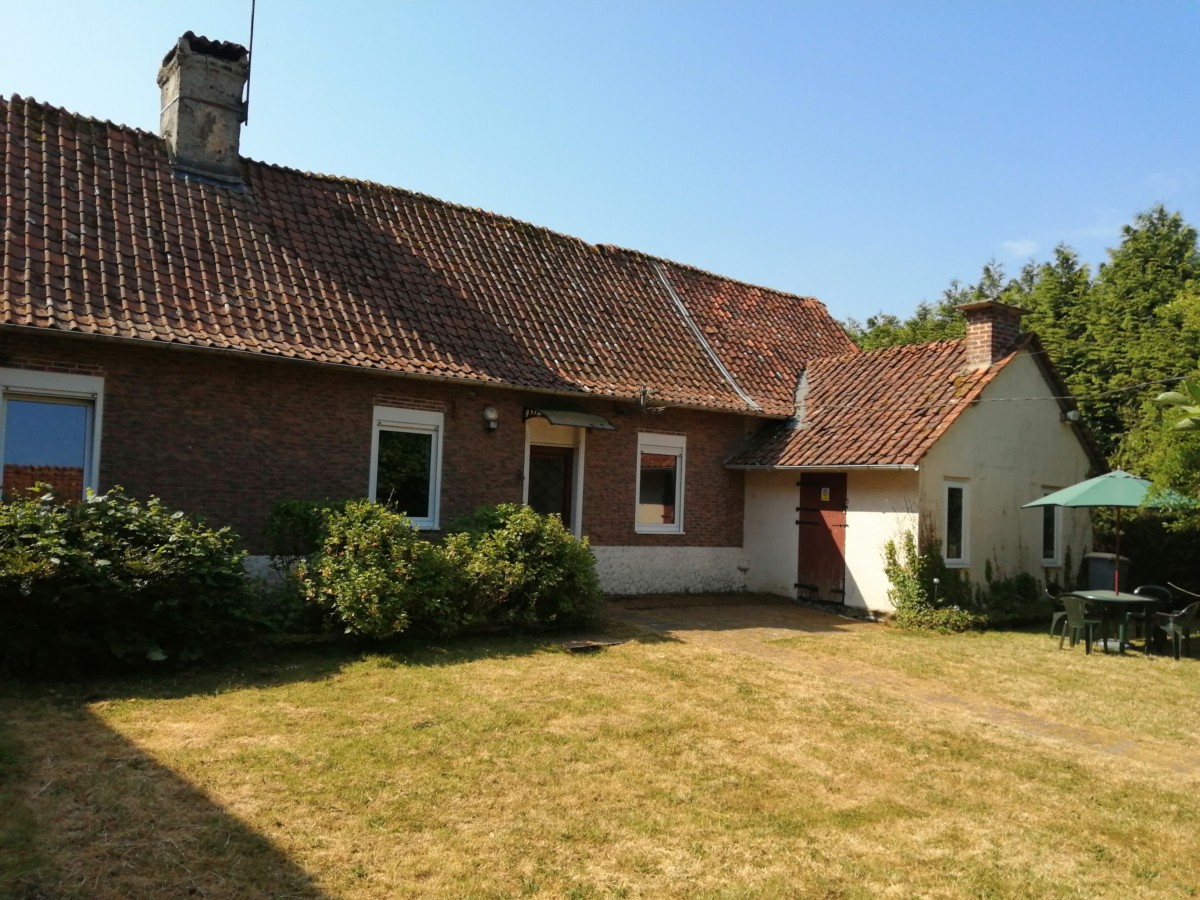
*** PRICE REDUCED***
Brick built Fermette set in the historical village of Agincourt. Though fully habitable, the property would benefit from updating. PVC double glazed windows throughout. Electric heating & log burner. Built over 1300m2.gardens to front & rear. Outbuildings in need of renovation. Comprising : kitchen, lounge, dining room, bathroom, 2 bedrooms, outbuildings courtyard & gardens.
KITCHEN: 24m2
Spacious room with tiled floor, windows, door to garden, radiator, wall & base units, double sink, cooker, fridge/freezer.
DINING ROOM: 7.5m2
Tiled floor, window, radiator.
LOUNGE: 20m2
Tiled floor, front entrance, windows, beamed ceiling, radiators, fireplace with log burner.
BATHROOM:
Tiled floor, windows, radiator, shower, bath, basin, WC.
BEDROOM 1 : 19m2
Wood floor, window, French doors to rear garden.
BEDROOM 2 : 7m2
Tiled floor, window, radiator.
OUTBUILDINGS:
Several outbuildings in need of renovation. Storeroom with windows that could be incorporated into main house.
CELLAR:
Vaulted cellar. Hot water tank.
ATTIC:
Large area ideal for conversion.
GARDEN: 1305m2
Large courtyard garden to front of property with parking area. Grassed gardens to rear.
Habitation tax: 350€ Land tax: 250€
Energy performance diagnostic:
Logement économe: F

Faible emission de GES: N/A
