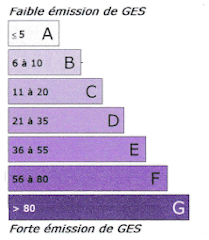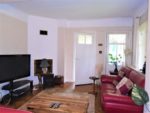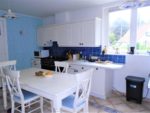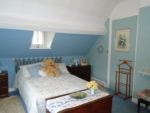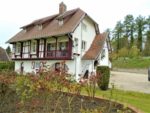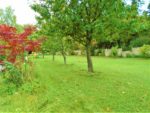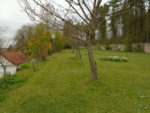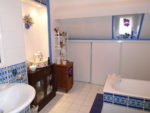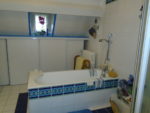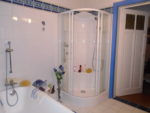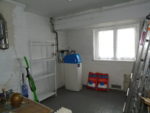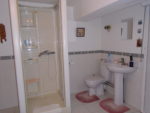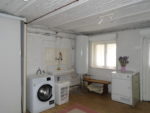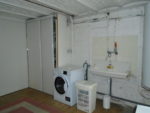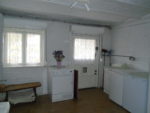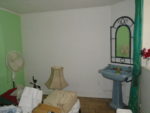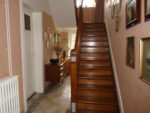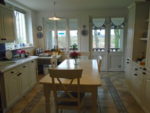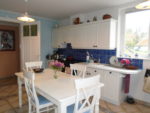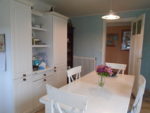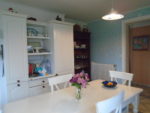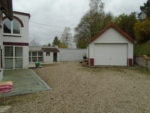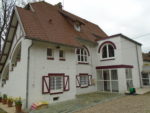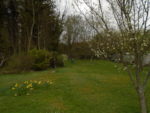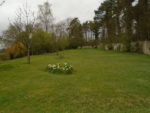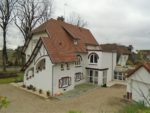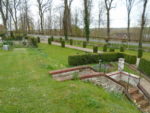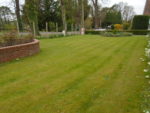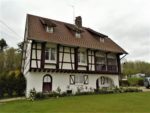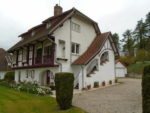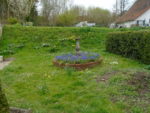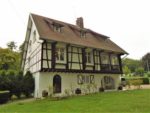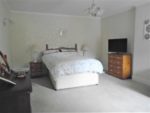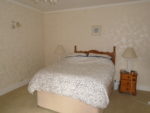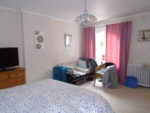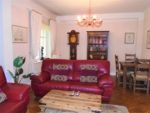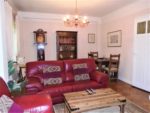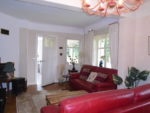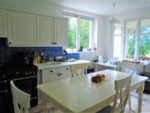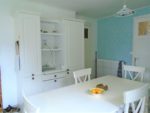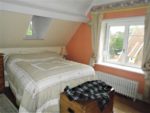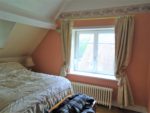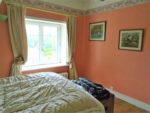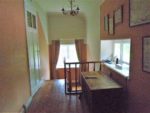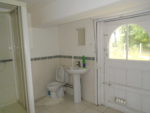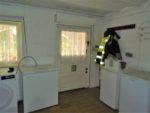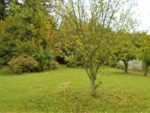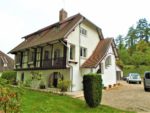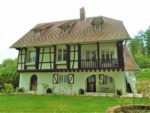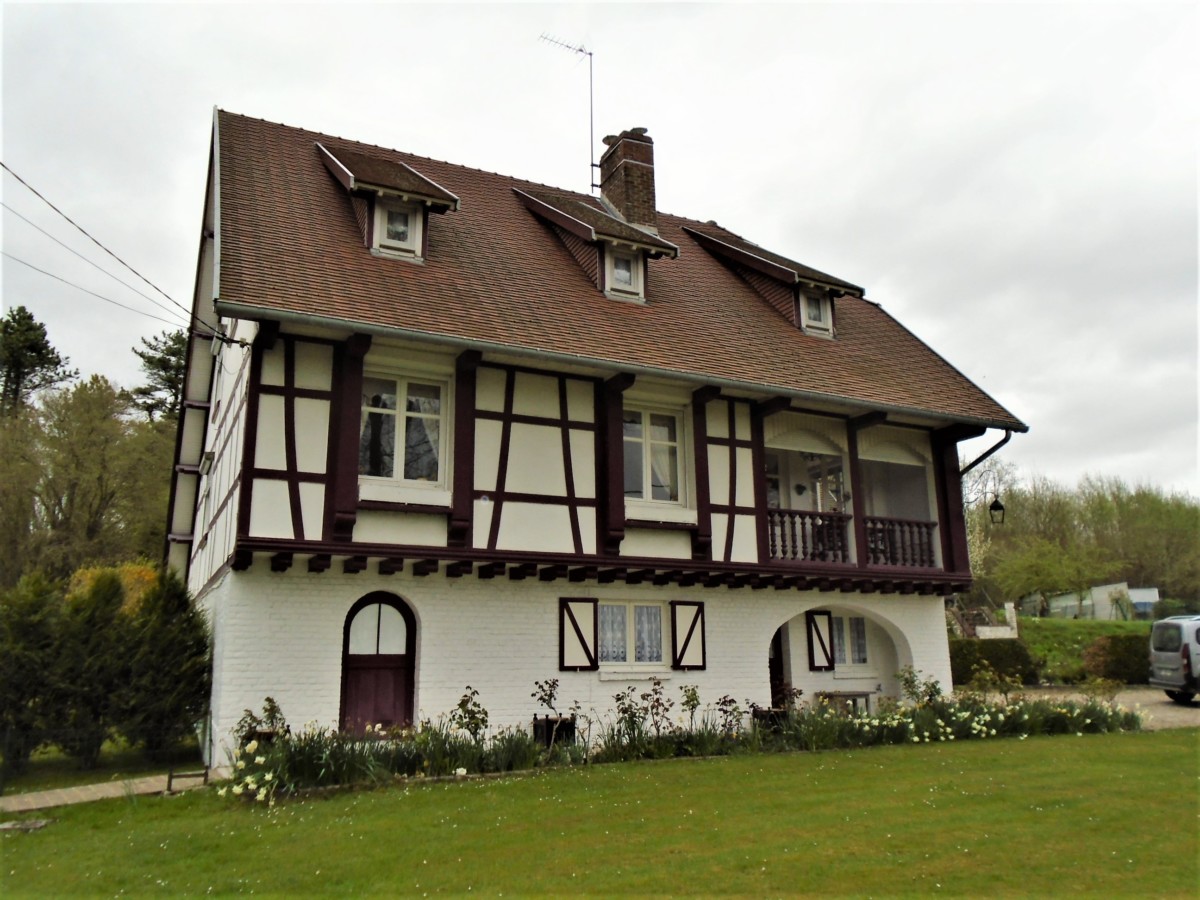
****PRICE REDUCED****
Attractive brick built property spread over three floors. In good general condition with new roof, mains gas central heating & mains drainage. Set over 3125m2 of well stocked grassed gardens. A few minutes walk into the town of Auxi-le-Chateau. Comprising: hall, lounge, fitted kitchen, 3 bedrooms, bathroom, shower room, large basement comprising bathroom, utility room, study, storage room, workshop, balcony, veranda, garage, gardens.
FIRST FLOOR:
HALL:
Tiled floor, radiators, WC & basin.
LOUNGE: 34m2
Large room with Parquet floor, windows, radiators, fireplace with log burner.
KITCHEN: 18m2
Tiled floor, windows, door onto South facing balcony, radiator, fitted wall & base units, sink, fridge, range style cooker.
BEDROOM 1: 18m2
Fitted carpet, window, radiator.
SECOND FLOOR:
Landing area with polished floorboards & window.
BEDROOM 2: 11.50m2
Polished floorboards, window, radiator.
BEDROOM 3: 19m2
Fitted carpet, window, radiator, en-suite WC.
BATHROOM:
Tiled floor, window, radiator, bath, shower, basin.
GROUND FLOOR/BASEMENT:
Large area on ground floor with several rooms, door out to garden & small glass veranda, central heating boiler.
UTILITY ROOM:
Tiled floor, windows, hot water tank, sink, plumbing for washing machine, fitted cupboards, door to front garden.
SHOWER ROOM:
Tiled floor, window, shower, basin, WC.
WORKSHOP:
Tiled floor, window, water softener.
STUDY:
Tiled floor, window, basin.
CELLAR/STORAGE ROOM:
Tiled floor, window.
GARAGE & OUTBUILDINGS:
Detached garage, small outbuilding.
GARDENS: 3143m2
Lovely established grassed gardens. Gravel drive with parking for several cars. Raised grassed garden area with established fruit trees.
Mains Gas central heating. Mains drainage. New roof.
Energy performance diagnostic:
Logement économe: D

Faible emission de GES: N/A
