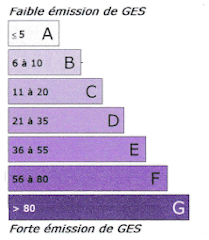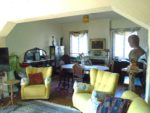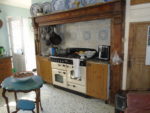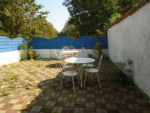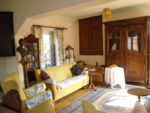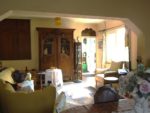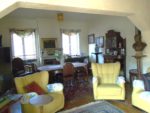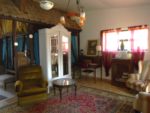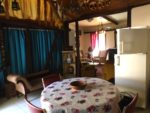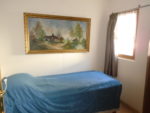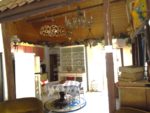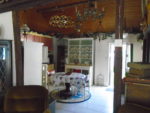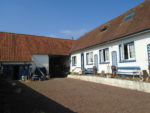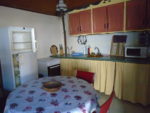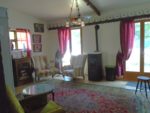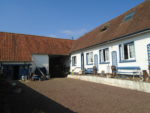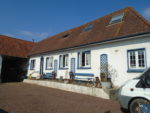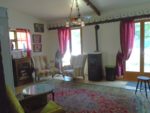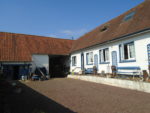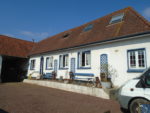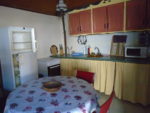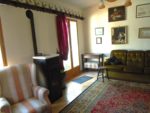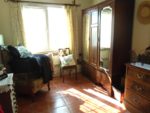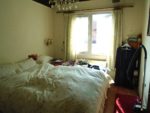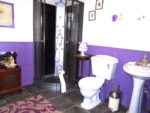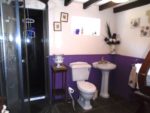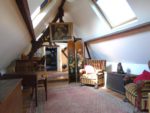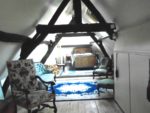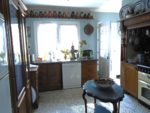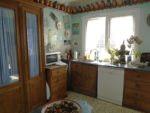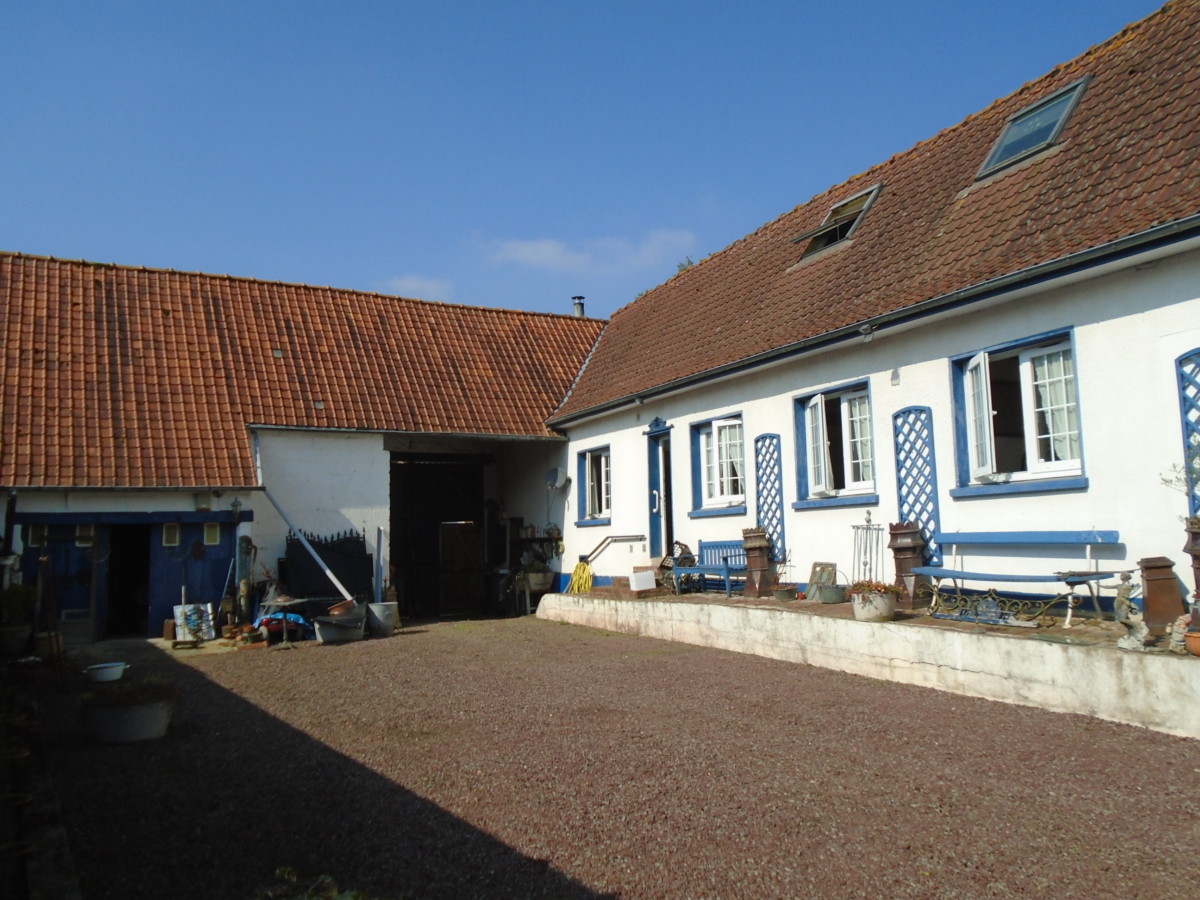
Large farmhouse with detached gite & outbuildings. Set in a village close to ancient battle site of Agincourt. Gas central heating & double glazed PVC windows & doors. Original features, beams & fireplaces. Comprising : kitchen, dining room/ lounge, shower room, 3 bedrooms, cellar, gite with 2 bedrooms, workshop, outbuildings, garden.
KITCHEN: 18m2
Tiled floor, windows, doors to courtyard, radiator, base units, sink, cooker.
LOUNGE:38m2
Tiled floor, French doors to rear garden, windows, radiators, fireplace with log burner.
SHOWER ROOM:
Tiled floor, window, radiator, shower, basin, WC.
UTILITY ROOM:
Tiled floor, central heating boiler.
BEDROOM : 11m2
Tiled floor, window, radiator, beams..
BEDROOM 2 :11m2
Tiled floor, window, radiator, beams.
FIRST FLOOR:
Large open plan area with wood floor, windows, beams, radiators.
BEDROOM 3: 16m2
Wood floor, window, radiator, beams.
GITE: 70m2
Detached gite comprising: kitchen, lounge, 2 bedrooms, shower room & WC.
BARN/WORKSHOP: 60m2
Barn with door onto street (was previously used as a shop). Concrete floor.
OUTBUILDINGS :
Small stables/outbuildings.
GARDEN : 4900m2
Large enclosed courtyard with ample parking. Grassed gardens to side & rear of the property. Bushes & fruit trees. Terrace.
Gas central heating. Septic tank.
Energy performance diagnostic:
Logement économe: D

Faible emission de GES: N/A
