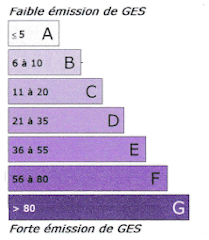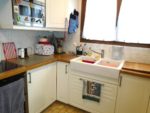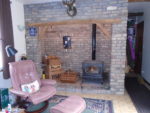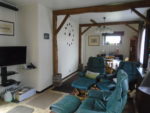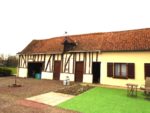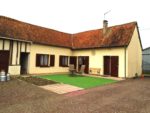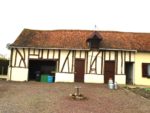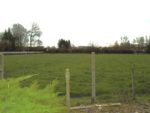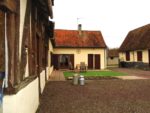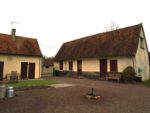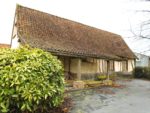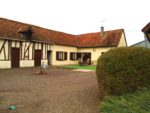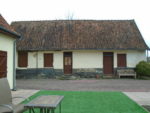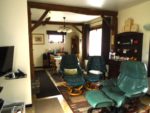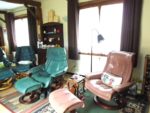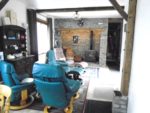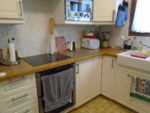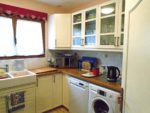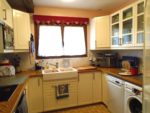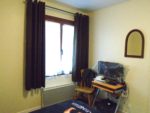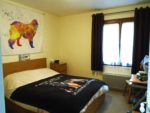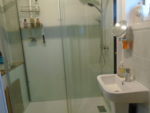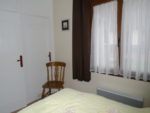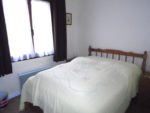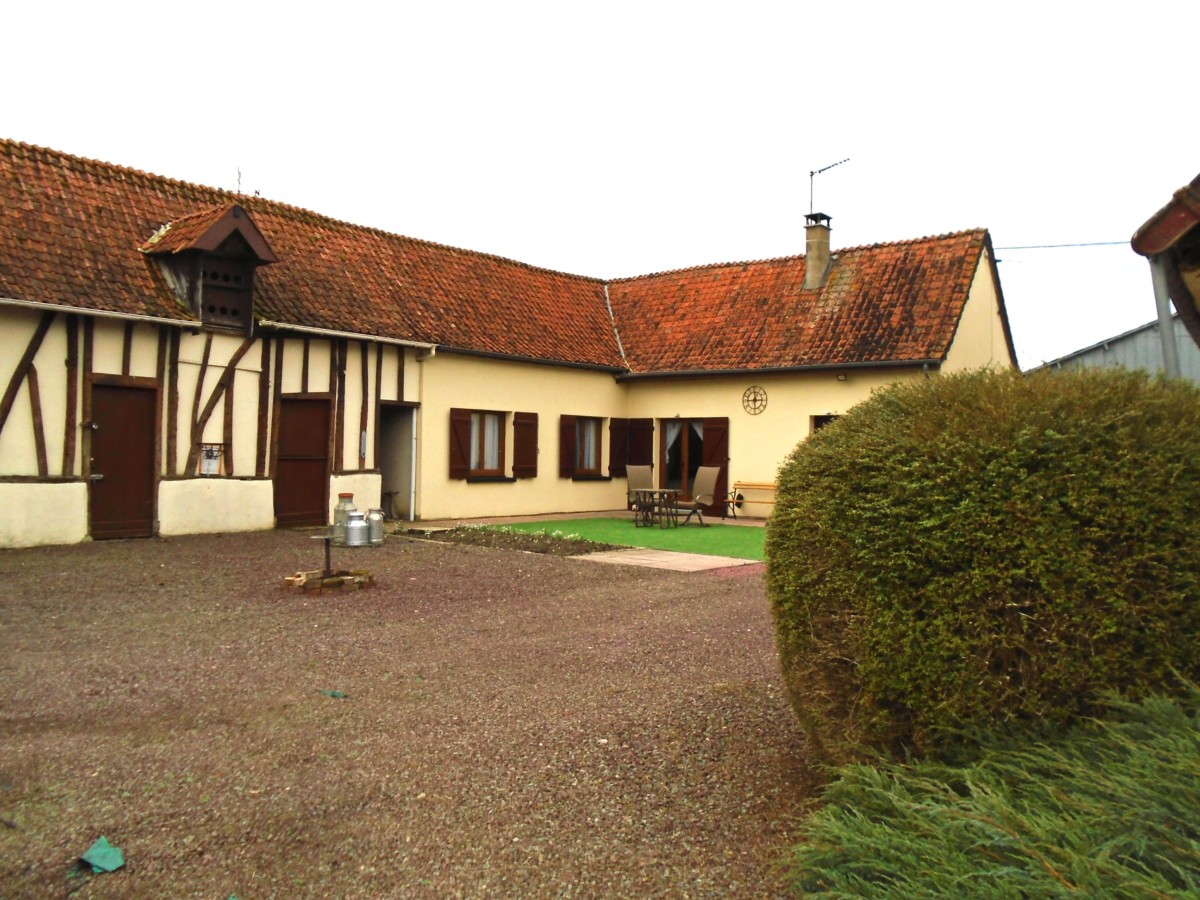
Renovated farmhouse with large outbuildings ideal for conversion. Set in a village in the Authie valley a few drive from the town of Auxi Le Chateau. New double glazed windows & doors throughout with new electric radiators. Fireplace with log burner. South facing garden & large courtyard to rear. Comprising : kitchen, dining room/ lounge with log burner, shower room, 2 bedrooms, outbuildings, garage & large barn ideal for conversion, courtyard & garden.
KITCHEN:8.60m2
Tiled floor, windows, radiator, wall & base units, double sink unit, hob, oven, cupboard with hot water tank.
LOUNGE/DINING ROOM: 27m2
Tiled floor, windows, French doors to rear garden, radiators, beams, fireplace with log burner.
SHOWER ROOM:
Tiled floor, window, heated towel rail, heater, shower, vanity unit with basin, WC.
BEDROOM 1: 8.50m2
Fitted carpet, window, radiator, fitted cupboards.
BEDROOM 2 :11.20m2
Fitted carpet, window, radiator, fitted cupboards.
ATTIC:
Large insulated attic (could be converted)
BARN:
Large detached barn with fireplace which could be converted into a two storey building.
GARAGE & OUTBUILDINGS:
Large garage & several buildings attached to main house. used for storage.
GARDEN : 980m2
South facing garden with terrace. Grassed area & gravel drive.
Septic tank. Double glazed. Electric heating. Internet
Land tax: 680€ Habitation tax: 750€
Energy performance diagnostic:
Logement économe: E

Faible emission de GES: N/A
